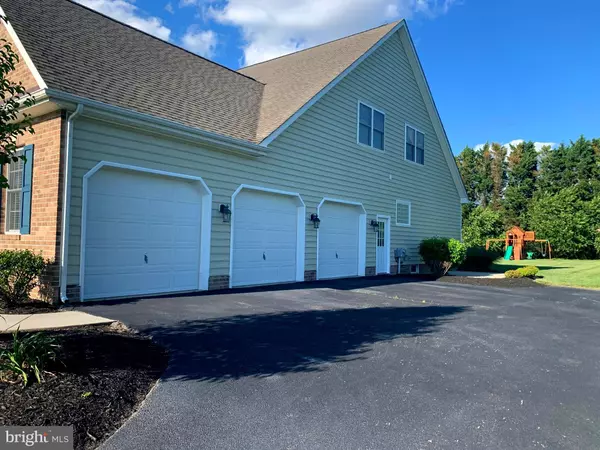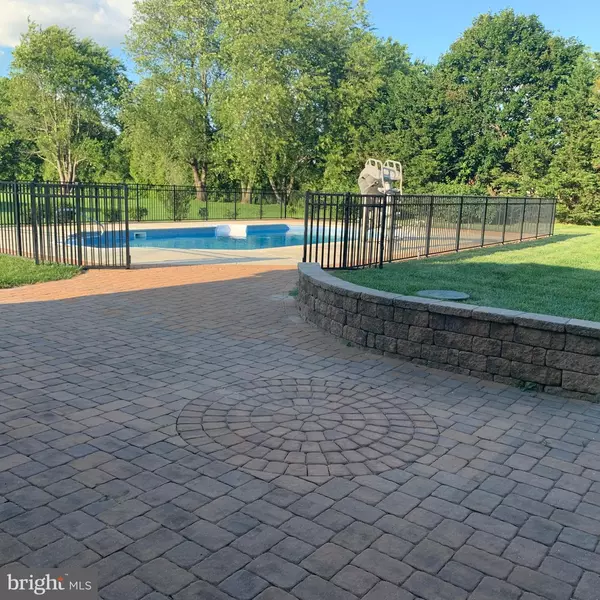For more information regarding the value of a property, please contact us for a free consultation.
149 ESTATES DR Camden Wyoming, DE 19934
Want to know what your home might be worth? Contact us for a FREE valuation!

Our team is ready to help you sell your home for the highest possible price ASAP
Key Details
Sold Price $505,000
Property Type Single Family Home
Sub Type Detached
Listing Status Sold
Purchase Type For Sale
Square Footage 3,870 sqft
Price per Sqft $130
Subdivision Ests Of Wild Quail
MLS Listing ID DEKT239746
Sold Date 08/15/20
Style Contemporary
Bedrooms 4
Full Baths 3
Half Baths 1
HOA Fees $25/ann
HOA Y/N Y
Abv Grd Liv Area 3,870
Originating Board BRIGHT
Year Built 2006
Annual Tax Amount $2,753
Tax Year 2019
Lot Size 0.751 Acres
Acres 0.75
Lot Dimensions 150.00 x 218.00
Property Description
Move in ready home in the Estates of Wild Quail! Large open floor plan with 2 story foyer and great room. Hardwood floors throughout the 1st floor and new carpeting in the 2nd floor bedrooms. Kitchen boasts 42-inch cherry cabinets, granite counters, double ovens, and cook-top. The breakfast area leads to a large paver patio with an in-ground pool. Formal living room, dining room and large impressive first floor master suite including sitting area with fireplace, designer bath and large walk-in closet round out this 1st floor of this home. The second floor has another master bedroom suite, 2 bedrooms, a full bathroom along with 2 separate bonus areas. Three car garage, full basement with walk-out steps. Irrigation system with its own well and landscaped engineer designed lawn. This home is loaded with many additional custom features.Don t miss the opportunity to make this house your home!
Location
State DE
County Kent
Area Caesar Rodney (30803)
Zoning AC
Rooms
Basement Unfinished, Full, Outside Entrance
Main Level Bedrooms 4
Interior
Interior Features Breakfast Area, Built-Ins, Butlers Pantry, Ceiling Fan(s), Entry Level Bedroom, Soaking Tub, Upgraded Countertops, Walk-in Closet(s)
Hot Water Electric
Heating Central, Forced Air
Cooling Central A/C
Flooring Hardwood, Tile/Brick, Carpet
Fireplaces Number 2
Equipment Cooktop, Dishwasher, Disposal, Oven - Double, Washer, Dryer, Microwave
Fireplace Y
Appliance Cooktop, Dishwasher, Disposal, Oven - Double, Washer, Dryer, Microwave
Heat Source Natural Gas
Laundry Main Floor
Exterior
Parking Features Garage - Side Entry
Garage Spaces 6.0
Pool Fenced, In Ground, Saltwater
Water Access N
Roof Type Architectural Shingle
Accessibility Level Entry - Main
Attached Garage 3
Total Parking Spaces 6
Garage Y
Building
Story 2
Sewer On Site Septic
Water Public
Architectural Style Contemporary
Level or Stories 2
Additional Building Above Grade, Below Grade
Structure Type 9'+ Ceilings,Cathedral Ceilings
New Construction N
Schools
School District Caesar Rodney
Others
Pets Allowed Y
HOA Fee Include Common Area Maintenance
Senior Community No
Tax ID WD-00-08304-02-0600-000
Ownership Fee Simple
SqFt Source Assessor
Acceptable Financing Conventional, VA, FHA
Horse Property N
Listing Terms Conventional, VA, FHA
Financing Conventional,VA,FHA
Special Listing Condition Standard
Pets Allowed Case by Case Basis
Read Less

Bought with Non Member • Non Subscribing Office
GET MORE INFORMATION




