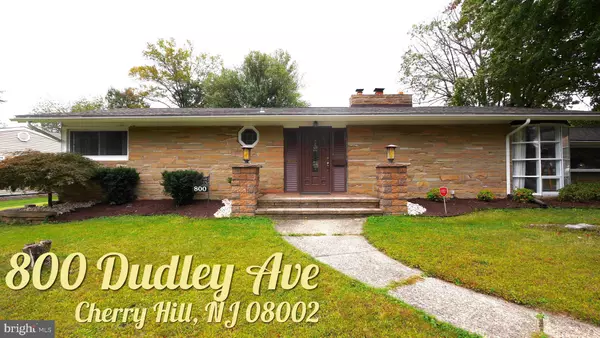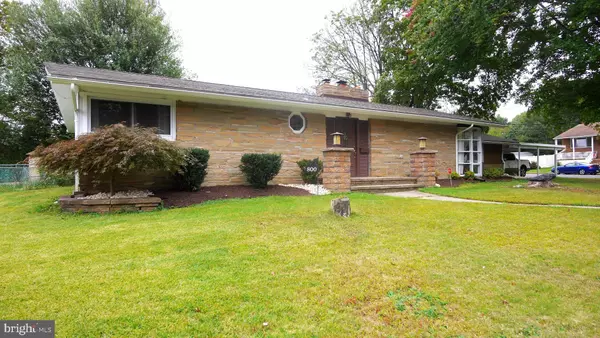For more information regarding the value of a property, please contact us for a free consultation.
800 DUDLEY Cherry Hill, NJ 08002
Want to know what your home might be worth? Contact us for a FREE valuation!

Our team is ready to help you sell your home for the highest possible price ASAP
Key Details
Sold Price $335,000
Property Type Single Family Home
Sub Type Detached
Listing Status Sold
Purchase Type For Sale
Square Footage 1,898 sqft
Price per Sqft $176
Subdivision Cherry Ridge
MLS Listing ID NJCD2000793
Sold Date 01/07/22
Style Ranch/Rambler
Bedrooms 3
Full Baths 2
Half Baths 1
HOA Y/N N
Abv Grd Liv Area 1,898
Originating Board BRIGHT
Year Built 1962
Annual Tax Amount $7,817
Tax Year 2021
Lot Dimensions 98.00 x 115.00
Property Description
Wonderful opportunity to get into this gorgeous rancher that has been customized from top to bottom and you get to benefit from this. Enter the stone foyer as the sunken living room greets you with a large wood-burning fireplace with abundant light from the large bow window. Just off the living room is the custom white kitchen with stainless steel appliances and granite countertops and a cozy dining room. A Large master bedroom with a full custom bathroom stall tiled shower and a gorgeous white ceramic hallway bath that you will absolutely love. What you will also love is the home has a large bonus room that could be a man cave or an In-Law Suite or a teenagers oasis. This room could be like a tiny apartment for someone in the family as it already has a 1/2 bath yet there is room so that it could be converted to a full bath. Plenty of attic space for storage. 2 CAR- Carport as well! Great curb appeal and a nice size lot with a fenced-in backyard with screened patio. So much to desire. Just minutes from local shopping and Center City Philadelphia. Also just a few hours from all your favorite shore points! Hurry and make your appointment before it's too late!
Location
State NJ
County Camden
Area Cherry Hill Twp (20409)
Zoning RES
Rooms
Other Rooms Dining Room, Bedroom 2, Bedroom 3, Kitchen, Family Room, Bedroom 1, Bathroom 1, Bathroom 2, Bathroom 3, Attic, Bonus Room
Main Level Bedrooms 3
Interior
Interior Features Attic, Breakfast Area, Ceiling Fan(s), Crown Moldings, Dining Area, Kitchen - Gourmet, Stall Shower, Upgraded Countertops
Hot Water Natural Gas
Heating Forced Air
Cooling Central A/C
Heat Source Natural Gas
Exterior
Garage Spaces 1.0
Water Access N
Roof Type Architectural Shingle
Accessibility None
Total Parking Spaces 1
Garage N
Building
Lot Description Corner, Front Yard, Landscaping, Rear Yard, SideYard(s)
Story 1
Foundation Crawl Space
Sewer Public Sewer
Water Public
Architectural Style Ranch/Rambler
Level or Stories 1
Additional Building Above Grade, Below Grade
New Construction N
Schools
School District Cherry Hill Township Public Schools
Others
Senior Community No
Tax ID 09-00183 01-00001
Ownership Fee Simple
SqFt Source Assessor
Acceptable Financing Cash, Conventional, FHA, VA
Listing Terms Cash, Conventional, FHA, VA
Financing Cash,Conventional,FHA,VA
Special Listing Condition Standard
Read Less

Bought with Elyse M Greenberg • Weichert Realtors-Cherry Hill
GET MORE INFORMATION




