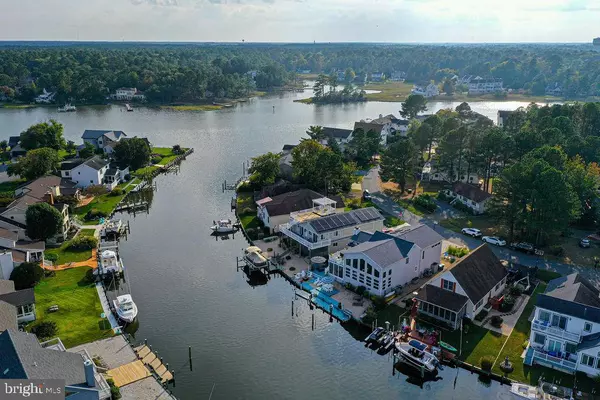For more information regarding the value of a property, please contact us for a free consultation.
7 WESTFIELD CIR Ocean Pines, MD 21811
Want to know what your home might be worth? Contact us for a FREE valuation!

Our team is ready to help you sell your home for the highest possible price ASAP
Key Details
Sold Price $752,000
Property Type Single Family Home
Sub Type Detached
Listing Status Sold
Purchase Type For Sale
Square Footage 3,100 sqft
Price per Sqft $242
Subdivision Ocean Pines - Nantucket
MLS Listing ID MDWO2000263
Sold Date 12/13/21
Style Coastal
Bedrooms 4
Full Baths 3
HOA Fees $134/ann
HOA Y/N Y
Abv Grd Liv Area 3,100
Originating Board BRIGHT
Year Built 1984
Annual Tax Amount $2,993
Tax Year 2021
Lot Size 8,288 Sqft
Acres 0.19
Lot Dimensions 0.00 x 0.00
Property Description
This awesome large beach house has everything you need and want, is in a fantastic waterfront location right by open water, and has the best entertaining space for a large group! Friends and family will gather in the kitchen /dining area which opens to the huge waterfront great room filled with windows.... OR gather on the 12x20 3 season sun room....OR gather on one of 2 sun decks. Your boat is ready and waiting on the newer 8000 lb boatlift and your jet skis are parked on the floating jet ski dock. You are less than one minute from the open waters of beautiful Manklin Creek and Isle of Wight Bay! The gorgeous oversized garage is super organized with lots of storage, a utility sink, shelving units & work area, and extra refrigerator. For quiet time and privacy, this house boasts three dens/offices! Owners will delight in the private stairway leading to the large primary suite with beautiful master bath and private office. The other staircase leads to a loft overlooking the water, two more bedrooms, a full bathroom, a den/office/fifth bedroom, and a pull down staircase leading to attic storage. There is also one bedroom and full bathroom on the first floor, along with another den. There are 3 zones for heating and cooling in this home! Recent updates include: new roof with architectural shingles in 2020; all new carpet 2021; insulated garage door 2021 controlled by your cell phone; hot water heater and washer/dryer recently new. You have been dreaming of owning a beach home, and this home is your dream come true!
Location
State MD
County Worcester
Area Worcester Ocean Pines
Zoning R-3
Rooms
Main Level Bedrooms 1
Interior
Interior Features Additional Stairway, Attic, Breakfast Area, Carpet, Ceiling Fan(s), Combination Dining/Living, Dining Area, Entry Level Bedroom, Family Room Off Kitchen, Floor Plan - Open, Pantry, Recessed Lighting, Skylight(s), Walk-in Closet(s)
Hot Water Electric
Heating Heat Pump(s)
Cooling Central A/C, Ceiling Fan(s), Zoned
Fireplaces Number 1
Fireplaces Type Wood
Furnishings Partially
Fireplace Y
Heat Source Electric, Natural Gas
Exterior
Parking Features Additional Storage Area, Built In, Garage - Front Entry, Garage Door Opener, Oversized
Garage Spaces 7.0
Amenities Available Baseball Field, Basketball Courts, Beach, Beach Club, Bike Trail, Boat Ramp, Common Grounds, Community Center, Golf Course, Golf Course Membership Available, Jog/Walk Path, Meeting Room, Pier/Dock, Pool - Indoor, Pool - Outdoor, Pool Mem Avail, Recreational Center, Tennis Courts
Water Access Y
Water Access Desc Boat - Powered,Canoe/Kayak,Fishing Allowed,Personal Watercraft (PWC),Private Access
Roof Type Architectural Shingle
Accessibility None
Attached Garage 2
Total Parking Spaces 7
Garage Y
Building
Lot Description Bulkheaded, Level
Story 2
Foundation Crawl Space
Sewer Public Sewer
Water Public
Architectural Style Coastal
Level or Stories 2
Additional Building Above Grade, Below Grade
New Construction N
Schools
Elementary Schools Showell
Middle Schools Stephen Decatur
High Schools Stephen Decatur
School District Worcester County Public Schools
Others
HOA Fee Include Common Area Maintenance,Management,Recreation Facility,Reserve Funds,Road Maintenance,Snow Removal
Senior Community No
Tax ID 2403083667
Ownership Fee Simple
SqFt Source Assessor
Special Listing Condition Standard
Read Less

Bought with Sandra L Dougan • Berkshire Hathaway HomeServices PenFed Realty - OP
GET MORE INFORMATION




