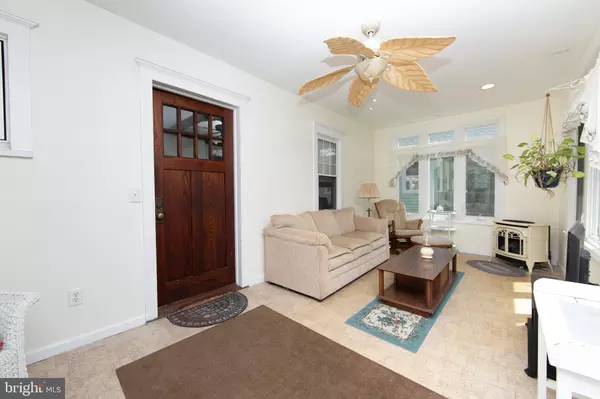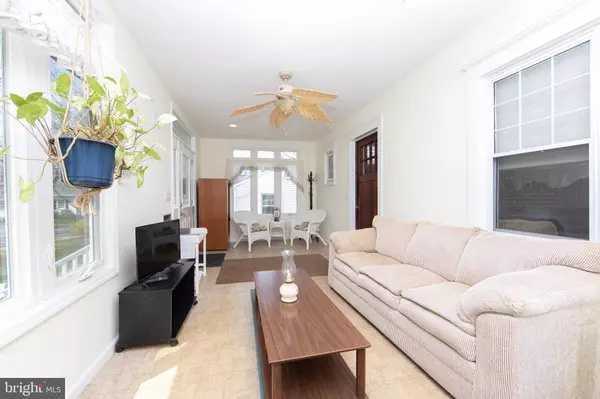For more information regarding the value of a property, please contact us for a free consultation.
103 10TH AVE Haddon Heights, NJ 08035
Want to know what your home might be worth? Contact us for a FREE valuation!

Our team is ready to help you sell your home for the highest possible price ASAP
Key Details
Sold Price $310,000
Property Type Single Family Home
Sub Type Detached
Listing Status Sold
Purchase Type For Sale
Square Footage 1,674 sqft
Price per Sqft $185
Subdivision None Available
MLS Listing ID NJCD2022560
Sold Date 08/01/22
Style Bungalow,Colonial,Dutch
Bedrooms 3
Full Baths 1
Half Baths 1
HOA Y/N N
Abv Grd Liv Area 1,674
Originating Board BRIGHT
Year Built 1948
Annual Tax Amount $10,331
Tax Year 2021
Lot Dimensions 50.00 x 200.00 x 20
Property Description
Don't miss this lovely home! Most of the home is recently renovated! Great curb appeal with a beautiful hardscaped walkway, front steps and gardens. Step back in time with this beautiful & unique colonial style home. The front exterior view was professionally remodeled with stunning stucco and wood accents in 2006. The beautiful front door features leaded glass with 2 leaded glass sidelights & a leaded glass transom window above. There is an enclosed front porch with a Vermont Cast Iron gas stove for extra heat, which the seller says that saves a lot on the heating bills! This charming porch features lots of vinyl casement windows with transom windows above them and recessed lighting & a large tropical leaf style ceiling fan.
The porch has a wood door with 8 glass windows which enters into the living room entry.
Some of these homes numerous amenities include lots of original beautiful chestnut woodwork & a chestnut staircase, a formal living room with a brick fireplace with a wood mantel, and a wood beamed ceiling. There is a formal dining room with a triple bow window for extra space. The kitchen is updated with lots of oak cabinets, ceramic tiled flooring, a good-sized breakfast area, stone tiled backsplash plus the original cabinet/pantry with extra built-in shelving next to that for additional storage. Updated appliances include a 5-burner gas stove, & a double sink. There is a mud room off of the back door with access to the yard & a large deck. The yard and grounds are professionally landscaped and hardscaped- front and rear yard. This unique L-shaped yard extends to the newer built 2-car garage that faces on Greene St. This 2-car garage has 1 -2 car garage double door and a garage door opener, plus a bonus loft for extra storage. Back inside on the way to the full basement which features a side door entrance to the yard, you walk through a den/office on the first floor with a newer updated powder room (2021)
Upstairs- 3 large bedrooms-2 of them with walk in closets. A full updated hall bathroom that features a Jacuzzi soaking tub/shower combo. There is also a large attic for storage.
The Basement features a laundry room & utility area, with additional storage.
Most of this lovely home is freshly painted. Most of the windows are replacement windows. Numerous amenities include a newer roof, most newer windows & detached 2 car garage & extra loft for storage and driveway (garage built in 2008) A short walk to park, downtown, shopping, transportation and
Show & sell!!!Seller ready to move- let's make a deal!!!
Location
State NJ
County Camden
Area Haddon Heights Boro (20418)
Zoning RES
Rooms
Other Rooms Living Room, Dining Room, Primary Bedroom, Bedroom 2, Bedroom 3, Kitchen, Family Room, Den, Mud Room
Basement Interior Access, Side Entrance, Sump Pump
Interior
Interior Features Attic, Ceiling Fan(s), Dining Area, Exposed Beams, Formal/Separate Dining Room, Kitchen - Eat-In, Kitchen - Table Space, Recessed Lighting, Soaking Tub, Stain/Lead Glass, Tub Shower, Walk-in Closet(s), WhirlPool/HotTub
Hot Water Natural Gas
Heating Hot Water
Cooling Wall Unit
Flooring Ceramic Tile, Hardwood, Wood, Vinyl, Carpet
Fireplaces Number 1
Fireplaces Type Brick, Free Standing, Gas/Propane, Mantel(s), Metal, Other
Equipment Built-In Microwave, Built-In Range, Dishwasher, Disposal, Oven/Range - Gas, Stainless Steel Appliances
Furnishings No
Fireplace Y
Window Features Double Pane,Energy Efficient,Replacement,Vinyl Clad
Appliance Built-In Microwave, Built-In Range, Dishwasher, Disposal, Oven/Range - Gas, Stainless Steel Appliances
Heat Source Oil
Laundry Basement
Exterior
Exterior Feature Deck(s), Enclosed
Parking Features Garage - Front Entry, Garage Door Opener, Oversized
Garage Spaces 5.0
Utilities Available Cable TV Available, Electric Available, Natural Gas Available, Phone Available, Sewer Available, Water Available
Water Access N
Roof Type Architectural Shingle,Fiberglass,Pitched,Shingle
Street Surface Black Top
Accessibility None
Porch Deck(s), Enclosed
Road Frontage Boro/Township
Total Parking Spaces 5
Garage Y
Building
Lot Description Front Yard, Interior, Irregular, Level, Rear Yard, Road Frontage, SideYard(s), Other
Story 2
Foundation Crawl Space, Block
Sewer Public Sewer
Water Public
Architectural Style Bungalow, Colonial, Dutch
Level or Stories 2
Additional Building Above Grade, Below Grade
Structure Type Beamed Ceilings,Dry Wall,Plaster Walls
New Construction N
Schools
School District Haddon Heights Schools
Others
Pets Allowed Y
Senior Community No
Tax ID 18-00045-00015
Ownership Fee Simple
SqFt Source Assessor
Acceptable Financing Cash, Conventional, FHA, VA
Horse Property N
Listing Terms Cash, Conventional, FHA, VA
Financing Cash,Conventional,FHA,VA
Special Listing Condition Standard
Pets Allowed No Pet Restrictions
Read Less

Bought with Chris Gonzalez • KW Jersey/Keller Williams Jersey
GET MORE INFORMATION




