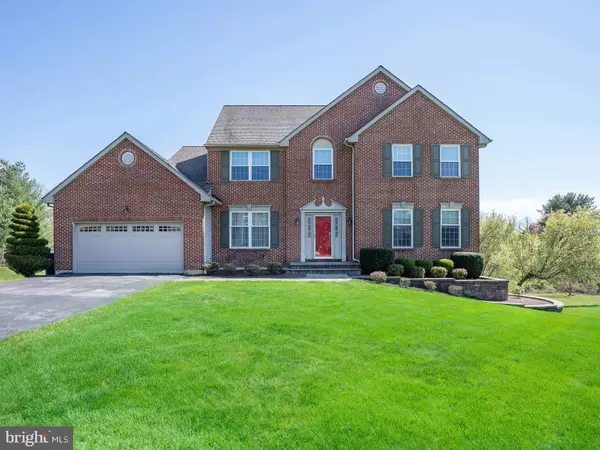For more information regarding the value of a property, please contact us for a free consultation.
22 SOMERSET LN Newark, DE 19711
Want to know what your home might be worth? Contact us for a FREE valuation!

Our team is ready to help you sell your home for the highest possible price ASAP
Key Details
Sold Price $650,000
Property Type Single Family Home
Sub Type Detached
Listing Status Sold
Purchase Type For Sale
Square Footage 2,850 sqft
Price per Sqft $228
Subdivision Cotswold Hills
MLS Listing ID DENC2021640
Sold Date 06/24/22
Style Colonial
Bedrooms 4
Full Baths 2
Half Baths 1
HOA Fees $15/ann
HOA Y/N Y
Abv Grd Liv Area 2,850
Originating Board BRIGHT
Year Built 1993
Annual Tax Amount $5,618
Tax Year 2021
Lot Size 0.610 Acres
Acres 0.61
Lot Dimensions 100.00 x 262.40
Property Description
HOLD SHOWINGS - AWAITING FINAL SIGNATURES *********** Here's a lovely and meticulously maintained home in the desirable neighborhood of Cotswold Hills! This stately brick front colonial home has a welcoming spacious foyer with oak hardwoods, crown moulding, chair rail, & 9' ceilings throughout the main level. The center hall splits the formal living room to the right & formal dining room to the left. The spacious kitchen features oak cabinetry with custom extras, granite countertops, tiled backsplash, updated appliances, and a floor to ceiling bay in the dining area. The adjoining family room features a gas fireplace flanked by accent windows and a triple french door leading to the fabulous 3 season porch with a sunburst window at the peak. The decking is Timber Tech which extends out to the 2 tiered decks overlooking the tranquil private yard. There is also a 1st floor den/office coneniently tucked away for privacy. The laundry room with built-in cabinetry & outside entrance completes the main level. The upper level features the secluded master bedroom to the left w/a large walk-in closet and 4 piece master bath including Jacuzzi tub, tiled floor & tiled shower surround. The upper hallway and 3 additional generous sized bedrooms feature bamboo wood flooring throughout. The hall bath has tiled flooring, spacious vanilty, & tub/shower. The lower level of the home features a huge family room with 10' ceilings, gas fireplace, closets galore, and a walk out slider to the rear yard. There is plenty of storage space in the unfinished area which houses the new HVAC system and tankless on demand gas water heater. Additional update includes vinyl tilt windows for efficient heating & cooling! Great home in the great Corner Ketch area!
Location
State DE
County New Castle
Area Newark/Glasgow (30905)
Zoning NC21
Direction North
Rooms
Other Rooms Living Room, Dining Room, Primary Bedroom, Bedroom 2, Bedroom 3, Bedroom 4, Kitchen, Family Room, Foyer, Great Room, Laundry, Other, Office
Basement Daylight, Partial, Full, Outside Entrance, Partially Finished, Poured Concrete
Interior
Interior Features Attic, Carpet, Ceiling Fan(s), Chair Railings, Crown Moldings, Dining Area, Family Room Off Kitchen, Floor Plan - Traditional, Formal/Separate Dining Room, Kitchen - Eat-In, Primary Bath(s), Recessed Lighting, Stall Shower, Tub Shower, Walk-in Closet(s), Wood Floors
Hot Water Natural Gas, Tankless
Heating Forced Air
Cooling Central A/C
Fireplaces Number 2
Equipment Dishwasher, Disposal, Microwave, Oven/Range - Electric, Refrigerator, Water Heater - Tankless
Fireplace Y
Window Features Energy Efficient
Appliance Dishwasher, Disposal, Microwave, Oven/Range - Electric, Refrigerator, Water Heater - Tankless
Heat Source Natural Gas
Laundry Main Floor
Exterior
Parking Features Garage - Front Entry, Garage Door Opener, Inside Access
Garage Spaces 6.0
Water Access N
Accessibility None
Attached Garage 2
Total Parking Spaces 6
Garage Y
Building
Story 2
Foundation Concrete Perimeter
Sewer Public Sewer
Water Public
Architectural Style Colonial
Level or Stories 2
Additional Building Above Grade, Below Grade
New Construction N
Schools
School District Christina
Others
Senior Community No
Tax ID 08-029.10-150
Ownership Fee Simple
SqFt Source Assessor
Acceptable Financing Cash, Conventional, FHA, VA
Listing Terms Cash, Conventional, FHA, VA
Financing Cash,Conventional,FHA,VA
Special Listing Condition Standard
Read Less

Bought with Scott Patrick • Compass
GET MORE INFORMATION




