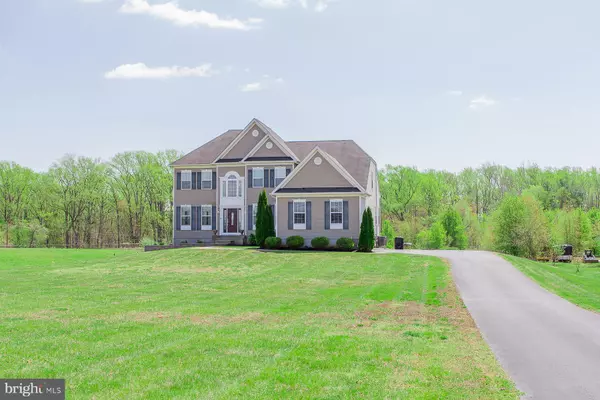For more information regarding the value of a property, please contact us for a free consultation.
1412 ROUTE 45 Swedesboro, NJ 08085
Want to know what your home might be worth? Contact us for a FREE valuation!

Our team is ready to help you sell your home for the highest possible price ASAP
Key Details
Sold Price $425,000
Property Type Single Family Home
Sub Type Detached
Listing Status Sold
Purchase Type For Sale
Square Footage 3,060 sqft
Price per Sqft $138
Subdivision None Available
MLS Listing ID NJGL257466
Sold Date 06/24/20
Style Traditional
Bedrooms 4
Full Baths 2
Half Baths 1
HOA Y/N N
Abv Grd Liv Area 3,060
Originating Board BRIGHT
Year Built 2010
Annual Tax Amount $11,620
Tax Year 2019
Lot Size 1.890 Acres
Acres 1.89
Lot Dimensions 0.00 x 0.00
Property Description
This extraordinary 2 Story Colonial situated on a 1.89 acre lot in South Harrison Twp. offers quality construction, exciting exterior & interior features, a designer kitchen, luxurious baths, classic finishing touches & ENERGY EFFICIENT elements throughout. Step into the elegant 2 story foyer w/custom millwork & hardwood floors that extend into the powder room, kitchen & breakfast room. The gourmet kitchen has 42" cabinets, granite counters w/center island, pantry & built-in computer/work station. Sliders from the breakfast area lead out to the raised composite deck overlooking the spacious backyard and above ground pool. There is also a main floor office with French doors for privacy & a grand 2 story Family room w/Gas fireplace & BACK STAIRS that lead to the sleeping quarters where you'll find a master bedroom suite w/tiled bath, double vanities, garden tub, separate shower & HUGE Walk-in Closet. 9' 1st floor & impressive 9' high WALKOUT BASEMENT with full-size windows, 2 Zone Hi-Efficiency HVAC, professional landscaping w/flower bed irrigation, brushed nickel hardware, and a 3 CAR, SIDE ENTRY GARAGE. Centrally located between Woolwich & Mullica Hill.
Location
State NJ
County Gloucester
Area South Harrison Twp (20816)
Zoning AR
Direction West
Rooms
Other Rooms Living Room, Dining Room, Primary Bedroom, Sitting Room, Bedroom 2, Bedroom 3, Bedroom 4, Kitchen, Family Room, Media Room
Basement Daylight, Full, Fully Finished, Walkout Level, Windows, Rear Entrance
Interior
Interior Features Additional Stairway, Bar, Ceiling Fan(s), Dining Area, Family Room Off Kitchen, Kitchen - Eat-In, Kitchen - Island, Primary Bath(s), Recessed Lighting, Soaking Tub, Stall Shower, Walk-in Closet(s), Wet/Dry Bar, Wood Floors
Heating Forced Air
Cooling Central A/C, Zoned
Flooring Hardwood
Fireplaces Number 2
Fireplaces Type Gas/Propane
Equipment Built-In Microwave, Oven/Range - Gas
Fireplace Y
Window Features Sliding,Double Hung,Double Pane,Energy Efficient
Appliance Built-In Microwave, Oven/Range - Gas
Heat Source Natural Gas
Laundry Main Floor
Exterior
Parking Features Garage - Side Entry, Garage Door Opener, Inside Access
Garage Spaces 6.0
Fence Decorative
Pool Above Ground
Water Access N
Roof Type Shingle
Accessibility None
Attached Garage 3
Total Parking Spaces 6
Garage Y
Building
Story 2
Sewer On Site Septic
Water Well
Architectural Style Traditional
Level or Stories 2
Additional Building Above Grade, Below Grade
New Construction N
Schools
School District Kingsway Regional High
Others
Senior Community No
Tax ID 16-00028-00006 04
Ownership Fee Simple
SqFt Source Assessor
Special Listing Condition Standard
Read Less

Bought with Lisa N Salerno • AM Realty Advisors LLC
GET MORE INFORMATION




