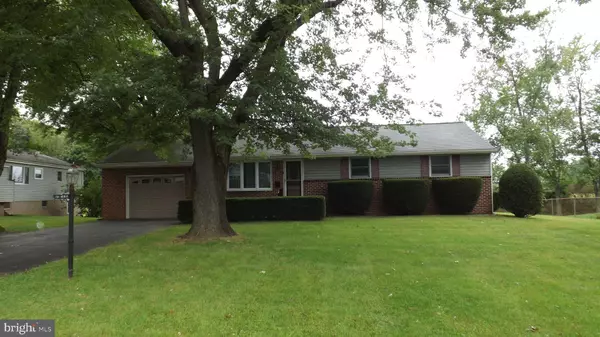For more information regarding the value of a property, please contact us for a free consultation.
724 MASON DR Warminster, PA 18974
Want to know what your home might be worth? Contact us for a FREE valuation!

Our team is ready to help you sell your home for the highest possible price ASAP
Key Details
Sold Price $375,000
Property Type Single Family Home
Sub Type Detached
Listing Status Sold
Purchase Type For Sale
Square Footage 1,512 sqft
Price per Sqft $248
Subdivision Green Acres
MLS Listing ID PABU2000679
Sold Date 12/10/21
Style Ranch/Rambler
Bedrooms 3
Full Baths 1
HOA Y/N N
Abv Grd Liv Area 1,512
Originating Board BRIGHT
Year Built 1955
Annual Tax Amount $4,860
Tax Year 2021
Lot Size 0.392 Acres
Acres 0.39
Lot Dimensions 85.00 x 201.00
Property Description
Located on a quiet street in Warminster Township, Bucks County, this immaculate ranch home is on the Market. Pride of Ownership shines throughout. The Kitchen has been update with stainless steel appliances, new cabinets and countertops. A large back yard will be the spot for impromptu football and soccer matches, barbeques and picnics. The full basement provides plenty of storage space and an oversized attached 2 car Garage insures you are protected from the weather, coming and going... We are told that there is hardwood flooring under the carpeted areas of the home. Convenient to shopping and all the major routes. Come visit soon!
Location
State PA
County Bucks
Area Warminster Twp (10149)
Zoning R2
Rooms
Basement Full
Main Level Bedrooms 3
Interior
Hot Water Electric
Heating Forced Air
Cooling Central A/C
Heat Source Oil
Exterior
Parking Features Oversized
Garage Spaces 2.0
Water Access N
Accessibility None
Attached Garage 2
Total Parking Spaces 2
Garage Y
Building
Story 1
Foundation Block
Sewer Public Sewer
Water Public
Architectural Style Ranch/Rambler
Level or Stories 1
Additional Building Above Grade, Below Grade
New Construction N
Schools
School District Centennial
Others
Senior Community No
Tax ID 49-016-015
Ownership Fee Simple
SqFt Source Assessor
Special Listing Condition Standard
Read Less

Bought with Donna L McHugh • Homestarr Realty
GET MORE INFORMATION




