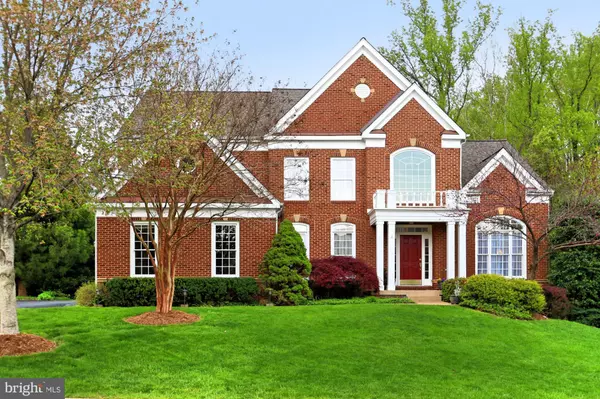For more information regarding the value of a property, please contact us for a free consultation.
6811 HAMPTON CREEK WAY Springfield, VA 22150
Want to know what your home might be worth? Contact us for a FREE valuation!

Our team is ready to help you sell your home for the highest possible price ASAP
Key Details
Sold Price $850,000
Property Type Single Family Home
Sub Type Detached
Listing Status Sold
Purchase Type For Sale
Square Footage 5,149 sqft
Price per Sqft $165
Subdivision Westhampton
MLS Listing ID VAFX1123254
Sold Date 05/28/20
Style Colonial
Bedrooms 4
Full Baths 3
Half Baths 1
HOA Fees $55/qua
HOA Y/N Y
Abv Grd Liv Area 3,549
Originating Board BRIGHT
Year Built 1999
Annual Tax Amount $8,876
Tax Year 2020
Lot Size 0.333 Acres
Acres 0.33
Property Description
Luxury Living at it's BEST! Gorgeous upgraded home with natural light, floor to ceiling windows, 12 foot & 9 foot ceilings! Gourmet Kitchen, main floor office. gleaming hardwood floors, Spa-like Master Bath. Large, elegant rooms and MORE! Soak up the sun in the Sunroom or enjoy the great outdoors on the deck overlooking the lovely yard. You have to see it to believe it! HUGE, finished walk-out lower level.Please follow CDC recommendations for showings.VIEW VIRTUAL TOUR HERE! https://tours.dscreativegrouptours.com/public/vtour/display/1583837?idx=1#!/
Location
State VA
County Fairfax
Zoning 302
Rooms
Other Rooms Living Room, Dining Room, Primary Bedroom, Sitting Room, Bedroom 2, Bedroom 3, Bedroom 4, Kitchen, Game Room, Family Room, Breakfast Room, Sun/Florida Room, Other, Office, Recreation Room
Basement Daylight, Full, Fully Finished, Walkout Level
Interior
Interior Features Breakfast Area, Built-Ins, Ceiling Fan(s), Floor Plan - Open, Formal/Separate Dining Room, Kitchen - Gourmet, Wood Floors
Hot Water Natural Gas
Heating Forced Air, Zoned
Cooling Ceiling Fan(s), Central A/C, Zoned
Fireplaces Number 1
Fireplaces Type Screen, Insert
Equipment Central Vacuum, Cooktop, Dishwasher, Disposal, Washer, Dryer, Oven - Wall, Refrigerator, Icemaker
Fireplace Y
Appliance Central Vacuum, Cooktop, Dishwasher, Disposal, Washer, Dryer, Oven - Wall, Refrigerator, Icemaker
Heat Source Natural Gas
Laundry Main Floor
Exterior
Exterior Feature Deck(s)
Parking Features Garage Door Opener, Garage - Side Entry
Garage Spaces 2.0
Utilities Available Fiber Optics Available, Natural Gas Available
Water Access N
Accessibility None
Porch Deck(s)
Attached Garage 2
Total Parking Spaces 2
Garage Y
Building
Story 3+
Sewer Public Sewer
Water Public
Architectural Style Colonial
Level or Stories 3+
Additional Building Above Grade, Below Grade
Structure Type 9'+ Ceilings,2 Story Ceilings
New Construction N
Schools
Elementary Schools Garfield
Middle Schools Key
High Schools John R. Lewis
School District Fairfax County Public Schools
Others
Senior Community No
Tax ID 0901 19 0048
Ownership Fee Simple
SqFt Source Estimated
Special Listing Condition Standard
Read Less

Bought with Dennis J Mahafkey • KW United
GET MORE INFORMATION




