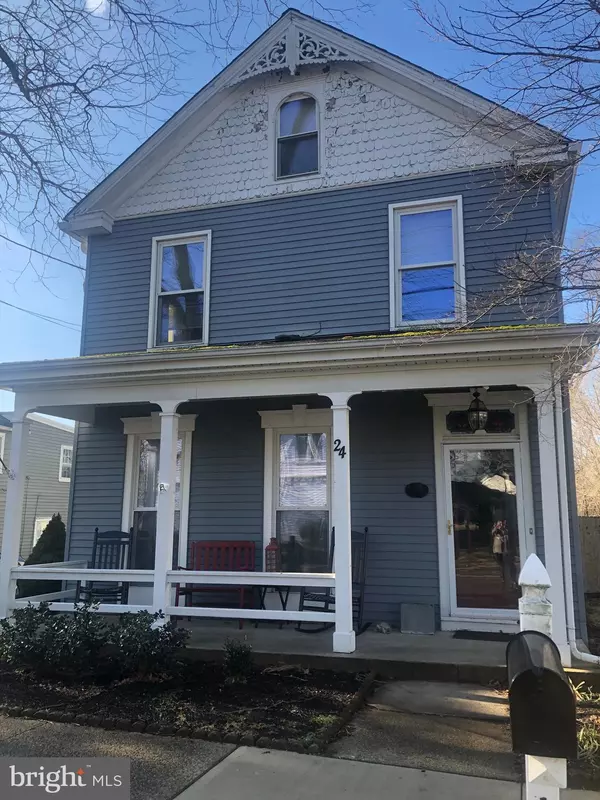For more information regarding the value of a property, please contact us for a free consultation.
24 CHURCH ST. Allentown, NJ 08501
Want to know what your home might be worth? Contact us for a FREE valuation!

Our team is ready to help you sell your home for the highest possible price ASAP
Key Details
Sold Price $485,000
Property Type Single Family Home
Sub Type Detached
Listing Status Sold
Purchase Type For Sale
Square Footage 2,398 sqft
Price per Sqft $202
MLS Listing ID NJMM110944
Sold Date 04/13/21
Style Colonial
Bedrooms 4
Full Baths 2
Half Baths 1
HOA Y/N N
Abv Grd Liv Area 2,398
Originating Board BRIGHT
Year Built 1852
Annual Tax Amount $7,493
Tax Year 2020
Lot Size 10,700 Sqft
Acres 0.25
Lot Dimensions 50.00 x 214.00
Property Description
24 Church Street is one-of-a-kind! This pristine historic colonial built in1850, maintains its original charm, but has been updated at every turn. A covered rocking chair porch invites you to the front door where beaming hardwood floors welcome you through the foyer, leading to the spacious living room with 9 foot tall ceilings, large windows, unique wrought-iron crown molding and decorative fireplace surround and mantle. Continue into the sun-lit dining room with space to seat many dinner guests who will marvel at the original refinished ceiling medallions. A doorway leads to the remodeled kitchen featuring Corian countertops, under-mount sink, soft-close cabinets, a large island that seats 4 and Luxury Vinyl Tile flooring. Dont miss the penny backsplash which is a homage to the homes ties to Abraham Lincoln! An original door leads to custom pantry shelving that has been built into the pass through leading to the basement where you will discover its original brick floors, cement slab for laundry and dual sump-pumps. The upgraded electrical box powers the nearly 2400 square foot home and new oil tank to fuel the radiators throughout. Back in the kitchen, another side entryway provides easy access to the double driveway and an updated powder room completes the area, which leads to the four season sunroom. Insulated cellular windows with custom treatments, Vermont cast iron gas stove for heat and high efficiency AC unit allows you to enjoy this space all year round! A sliding door whisks you into the backyard featuring an irrigation system for lush green grass, new fencing and stamped concrete patio and fire pit area, which is a hostess's dream! Two sheds with electric provide additional storage. Property backs up to beautiful Heritage Park! Return to the foyer where an original stair rail guides you upstairs to a full hall bath, master bedroom with en-suite bathroom and walk-in closet and two additional bedrooms. Gain access to the finished walk-up attic, the entire length of the home, featuring a great den space and 4th bedroom. Private double driveway accommodates 6 cars, but you won't need them as the local pharmacy, bakery, coffee shop, restaurants, bar and more are just a short, lovely stroll into town away. It is just a few minutes from 195 and New Jersey Turnpike as well for commuters. Allentown is a quaint and extraordinary place to live and raise a family due to the wonderful school system and tight-knit community. This home is featured in the book about the history of Allentown, NJ. Don't miss your chance to be part of the next chapter. Schedule a tour today - showing this weekend, Friday 1/29 - Sunday 1/31 only!
Location
State NJ
County Monmouth
Area Allentown Boro (21303)
Zoning RES
Rooms
Basement Full, Unfinished
Interior
Hot Water Natural Gas
Heating Radiator
Cooling Window Unit(s)
Heat Source Oil
Exterior
Garage Spaces 6.0
Water Access N
Accessibility None
Total Parking Spaces 6
Garage N
Building
Story 3
Sewer Public Sewer
Water Public
Architectural Style Colonial
Level or Stories 3
Additional Building Above Grade, Below Grade
New Construction N
Schools
School District Upper Freehold Regional Schools
Others
Senior Community No
Tax ID 03-00017-00059
Ownership Fee Simple
SqFt Source Assessor
Special Listing Condition Standard
Read Less

Bought with Christine G Mariano • Corcoran Sawyer Smith
GET MORE INFORMATION




