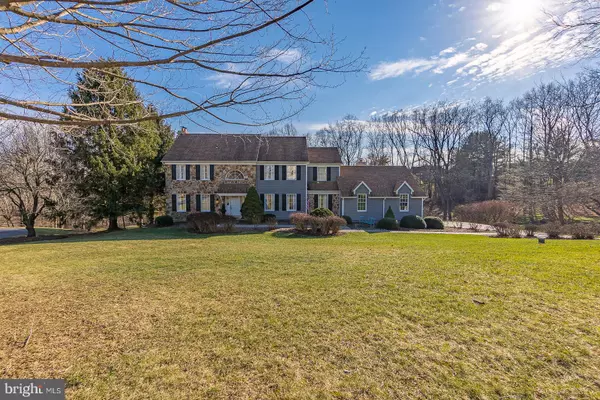For more information regarding the value of a property, please contact us for a free consultation.
11 RAVEN LN Kennett Square, PA 19348
Want to know what your home might be worth? Contact us for a FREE valuation!

Our team is ready to help you sell your home for the highest possible price ASAP
Key Details
Sold Price $766,000
Property Type Single Family Home
Sub Type Detached
Listing Status Sold
Purchase Type For Sale
Square Footage 3,262 sqft
Price per Sqft $234
Subdivision Raven Hollow
MLS Listing ID PACT2014894
Sold Date 04/26/22
Style Traditional
Bedrooms 4
Full Baths 2
Half Baths 1
HOA Fees $58/ann
HOA Y/N Y
Abv Grd Liv Area 3,262
Originating Board BRIGHT
Year Built 1988
Annual Tax Amount $12,116
Tax Year 2022
Lot Size 0.947 Acres
Acres 0.95
Lot Dimensions 0.00 x 0.00
Property Description
Welcome to 11 Raven Lane, a stunning, 4 bed, 2.5 bath home in sought after Kennett Square. Arrive at the home and immediately notice the beautifully landscaped yard and pavers leading to the front. Enter the home into the bright foyer with custom crown molding and chair rail that continues into the formal dining room on the right. Door from the dining room leads to the spacious kitchen with recessed lighting, double sink, double wall oven, marble backsplash, hardwood floors and a large, walk-in pantry, perfect for all your food and appliances storage. Off the kitchen is an expansive vaulted family room featuring a floor to ceiling stone fireplace flanked by bookcases and three windows looking out to the private backyard. An office or exercise space, expansive living room with fireplace, a charming powder room, laundry room and access to the 2 car garage completes the main level. Spend warm summer days out on the deck relaxing or entertaining outside. Upper level primary bedroom is filled with natural light and boasts hardwood floors, a walk-in closet and a spa-like en-suite with double sink, granite countertop, shower stall, free standing tub, skylight and tile floor! Three additional bedrooms with ample closet space and a hallway full bath can also be found on the upper level. Get all this and more right in the award winning Unionville Chadds-Ford School District. Do not miss out on this incredible opportunity!
Location
State PA
County Chester
Area Pennsbury Twp (10364)
Zoning RESIDENTIAL
Rooms
Other Rooms Living Room, Dining Room, Primary Bedroom, Bedroom 2, Bedroom 3, Bedroom 4, Kitchen, Family Room, Foyer, Office, Primary Bathroom, Full Bath, Half Bath
Basement Full, Interior Access, Outside Entrance, Rear Entrance, Walkout Level, Windows, Workshop
Interior
Interior Features Breakfast Area, Built-Ins, Carpet, Chair Railings, Crown Moldings, Dining Area, Floor Plan - Traditional, Kitchen - Eat-In, Kitchen - Island, Pantry, Primary Bath(s), Recessed Lighting, Skylight(s), Soaking Tub, Stall Shower, Tub Shower, Wainscotting, Walk-in Closet(s), Wood Floors
Hot Water Propane
Heating Heat Pump(s)
Cooling Central A/C
Flooring Carpet, Ceramic Tile, Hardwood
Fireplaces Number 2
Fireplaces Type Mantel(s)
Equipment Cooktop, Dishwasher, Dryer, Oven - Double, Oven - Wall, Refrigerator, Washer, Water Heater
Fireplace Y
Window Features Casement,Skylights,Screens
Appliance Cooktop, Dishwasher, Dryer, Oven - Double, Oven - Wall, Refrigerator, Washer, Water Heater
Heat Source Electric, Propane - Owned
Laundry Main Floor
Exterior
Exterior Feature Patio(s), Porch(es), Deck(s)
Parking Features Garage - Side Entry, Inside Access
Garage Spaces 6.0
Water Access N
View Garden/Lawn, Trees/Woods
Roof Type Pitched,Shingle
Accessibility None
Porch Patio(s), Porch(es), Deck(s)
Attached Garage 2
Total Parking Spaces 6
Garage Y
Building
Lot Description Backs to Trees, Cul-de-sac, Front Yard, Landscaping, No Thru Street, Premium, Private, Rear Yard, Stream/Creek, Trees/Wooded
Story 2
Foundation Concrete Perimeter
Sewer On Site Septic
Water Well
Architectural Style Traditional
Level or Stories 2
Additional Building Above Grade, Below Grade
Structure Type 2 Story Ceilings,9'+ Ceilings,Vaulted Ceilings
New Construction N
Schools
Elementary Schools Hillendale
Middle Schools Charles F. Patton
High Schools Unionville
School District Unionville-Chadds Ford
Others
HOA Fee Include Common Area Maintenance
Senior Community No
Tax ID 64-01 -0013.01M0
Ownership Fee Simple
SqFt Source Assessor
Security Features Smoke Detector
Acceptable Financing Cash, Conventional
Listing Terms Cash, Conventional
Financing Cash,Conventional
Special Listing Condition Standard
Read Less

Bought with Kimberly Seaman • Coldwell Banker Realty
GET MORE INFORMATION




