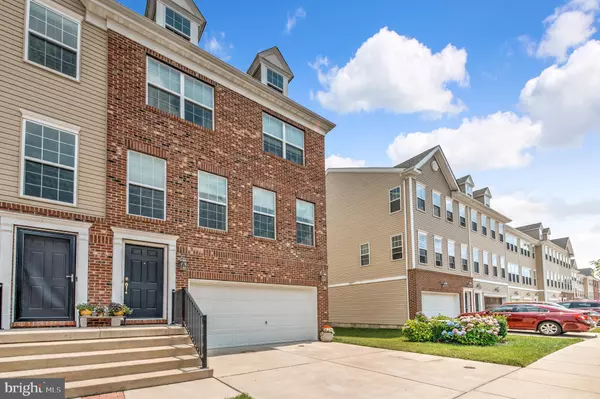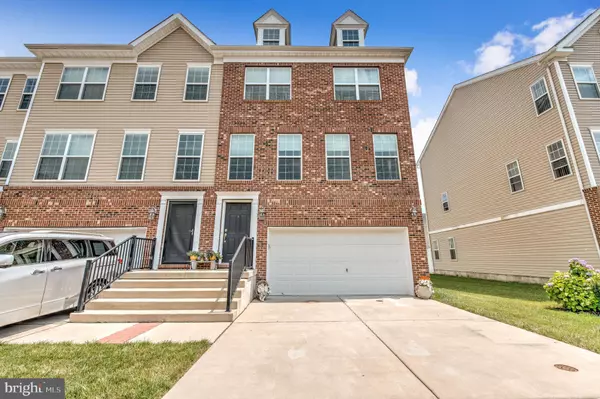For more information regarding the value of a property, please contact us for a free consultation.
148 CREEKSIDE WAY Burlington, NJ 08016
Want to know what your home might be worth? Contact us for a FREE valuation!

Our team is ready to help you sell your home for the highest possible price ASAP
Key Details
Sold Price $262,000
Property Type Townhouse
Sub Type End of Row/Townhouse
Listing Status Sold
Purchase Type For Sale
Square Footage 2,144 sqft
Price per Sqft $122
Subdivision River Walk
MLS Listing ID NJBL376356
Sold Date 09/29/20
Style Other
Bedrooms 3
Full Baths 2
Half Baths 2
HOA Fees $230/mo
HOA Y/N Y
Abv Grd Liv Area 2,144
Originating Board BRIGHT
Year Built 2015
Annual Tax Amount $6,921
Tax Year 2019
Lot Size 20.160 Acres
Acres 20.16
Lot Dimensions 0.00 x 0.00
Property Description
On a premium corner lot, with an extended yard, nestled in the Garden State s farmland community of Burlington County, you'll discover a 2,191 sq. ft., Townhouse that will make your dreams come true. Your life will be enhanced by this three floor design with accentuating windows overlooking the natural landscape blended with the homes inviting beautiful brick-faced & vinyl exterior. The house features 3 bedrooms, 2 full bathrooms and 2 powder rooms that offer comfort and sensibility for fine living, like none other. This two car garage dwelling is not only big enough for a couple of cars but allows for plenty of additional storage space in the garage area. The driveway leading up to the house is expansive enough for multiple car parking. Once you step inside, the outside world dissolves away and you become encapsulated into your own form of comfort living. The house is big with a foyer that seems to reach skyward toward a ceiling that safely dangles an elegant chandelier to illuminate the entry into this star quality abode. There are two stair cases, one for the front and another for the rear of the house. The main floor, which is the second level, opens up to a large area called The Great Room that has lots of windows for sunlight, a nice size coat closet and a nearby powder room with dark wood floors. Moreover, for practical purposes, this section is where everyone can sit and chat or watch TV. This area of the home is a perfect mainstay for an assortment of activities and entertainment. The kitchen feeds off from this vast entertainment area with a smart design, plenty of windows, equipped with great counter space, all the modern conveniences, a large dining area with dark wood floors, lots of cabinets that have under lighting to emphasize the counter area and radiate the view when the main lights are off. There s an island counter that you can sit at and enjoy your coffee. There is also a nearby pantry closet. You can exit for fresh air, through sliding doors, that directs the way to a wonderful balcony experience. The first level contains the spacious two car garage and a fantastic Recreation Room. This area includes large sliding glass doors that lead out to the patio area. Plus, there is a powder room with dark wood floors and custom gray Italian tile. On this level you ll find the Utility Room which houses the three zone heat and air conditioning facilitation. The bedrooms are located on the third level which includes a large laundry room with washer and dryer and storage space for all your laundry needs with an additional linen closet on the opposite side. The large master bedroom has a full bathroom, double vanity, soaking tub, stand up shower with ceramic tile, a heated towel rack, linen closet and a large walk in closet. Then, there is another sizable bedroom with great windows that has a large closet. The third bedroom also has a large closet and can be transformed into an office, if needed. The second full bathroom has a double vanity and a full sized tub with a shower. All of the bedrooms are adorned with ceiling fans and crown moldings. The window treatments and light fixtures are included, and the home is hardwired for an alarm system. This beautiful three level Townhouse is near the major commuting routes such as: the Burlington South River Line with free parking, Routes 130 and 295, The Burlington Bristol Bridge and the NJ/PA Turnpikes. This home is the opportunity of a life time. Take advantage of upgrading your living conditions by giving us a call today.
Location
State NJ
County Burlington
Area Burlington Twp (20306)
Zoning ALAR
Rooms
Other Rooms Dining Room, Primary Bedroom, Bedroom 2, Bedroom 3, Kitchen, Great Room, Recreation Room
Interior
Hot Water Electric
Heating Forced Air, Zoned
Cooling Central A/C
Fireplace N
Heat Source Natural Gas
Exterior
Parking Features Garage - Front Entry, Garage Door Opener
Garage Spaces 2.0
Amenities Available Club House, Common Grounds, Exercise Room
Water Access N
Roof Type Shingle
Accessibility None
Attached Garage 2
Total Parking Spaces 2
Garage Y
Building
Story 3
Foundation Concrete Perimeter
Sewer Public Septic
Water Public
Architectural Style Other
Level or Stories 3
Additional Building Above Grade, Below Grade
New Construction N
Schools
Elementary Schools Burl Twp
Middle Schools Burlington Township
High Schools Burlington Township
School District Burlington Township
Others
HOA Fee Include Common Area Maintenance,Pool(s),Snow Removal,Lawn Maintenance,Lawn Care Side
Senior Community No
Tax ID 06-00098 22-00001-C0120
Ownership Fee Simple
SqFt Source Assessor
Acceptable Financing Cash, FHA, VA, Conventional
Listing Terms Cash, FHA, VA, Conventional
Financing Cash,FHA,VA,Conventional
Special Listing Condition Standard
Read Less

Bought with Yolanda Gulley • RE/MAX Tri County
GET MORE INFORMATION




