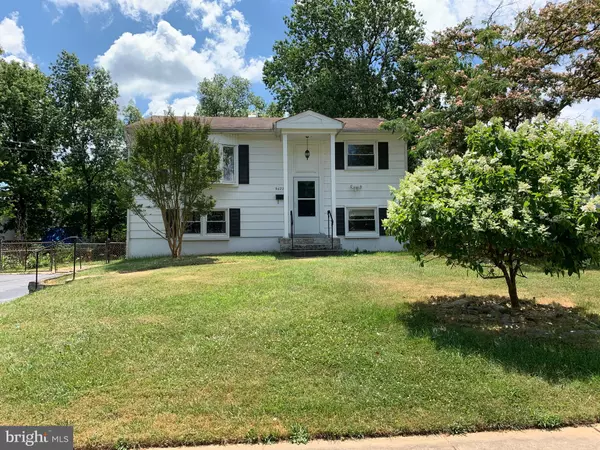For more information regarding the value of a property, please contact us for a free consultation.
9427 BLACKSTONE RD Manassas, VA 20110
Want to know what your home might be worth? Contact us for a FREE valuation!

Our team is ready to help you sell your home for the highest possible price ASAP
Key Details
Sold Price $271,000
Property Type Single Family Home
Sub Type Detached
Listing Status Sold
Purchase Type For Sale
Square Footage 1,404 sqft
Price per Sqft $193
Subdivision None Available
MLS Listing ID VAPW499330
Sold Date 07/29/20
Style Split Foyer
Bedrooms 3
Full Baths 2
HOA Y/N N
Abv Grd Liv Area 736
Originating Board BRIGHT
Year Built 1966
Annual Tax Amount $3,233
Tax Year 2020
Lot Size 10,010 Sqft
Acres 0.23
Property Description
Being sold "As Is" but it all works. It just needs some updating! 3 Bedrooms, 2 Full Baths ( 1 remodeled) Lower level family room is currently used as 4th bedroom. Hardwood flooring on upper level when refinished will make it look amazing! Pull Down Attic Stair with some storage and access to AC unit. Updated double hung, double payne windows. Lower level tiled, you may like it as is! Water baseboard heating system, natural gas efficient, warm and quiet. Central AC to both levels. Large rear fenced yard, Parking in fenced area could be garage! See this home's possibilities by driving this neighborhood and viewing the completed renovations of other homes.
Location
State VA
County Prince William
Zoning R4
Direction Northwest
Rooms
Other Rooms Living Room, Dining Room, Bedroom 2, Bedroom 3, Kitchen, Family Room, Utility Room, Bathroom 1
Basement Full
Main Level Bedrooms 3
Interior
Interior Features Ceiling Fan(s), Dining Area, Family Room Off Kitchen, Floor Plan - Traditional, Kitchen - Galley, Tub Shower
Hot Water Natural Gas
Heating Baseboard - Hot Water
Cooling Ceiling Fan(s), Central A/C
Equipment Dryer - Electric, Oven/Range - Gas, Refrigerator, Washer, Water Heater
Furnishings No
Fireplace N
Window Features Bay/Bow,Double Hung,Double Pane,Replacement,Screens
Appliance Dryer - Electric, Oven/Range - Gas, Refrigerator, Washer, Water Heater
Heat Source Natural Gas
Laundry Lower Floor
Exterior
Garage Spaces 3.0
Fence Chain Link, Rear
Utilities Available Cable TV Available, DSL Available, Water Available, Sewer Available, Phone Available, Natural Gas Available, Electric Available
Water Access N
Roof Type Asphalt
Accessibility None
Total Parking Spaces 3
Garage N
Building
Lot Description Interior, Rear Yard, Sloping
Story 2
Foundation Block
Sewer Public Sewer
Water Public
Architectural Style Split Foyer
Level or Stories 2
Additional Building Above Grade, Below Grade
Structure Type Dry Wall,Paneled Walls
New Construction N
Schools
School District Prince William County Public Schools
Others
Senior Community No
Tax ID 7796-27-8239
Ownership Fee Simple
SqFt Source Assessor
Acceptable Financing Cash, Conventional, FHA, VA
Horse Property N
Listing Terms Cash, Conventional, FHA, VA
Financing Cash,Conventional,FHA,VA
Special Listing Condition Standard
Read Less

Bought with Alexandra Iamandi • Samson Properties
GET MORE INFORMATION




