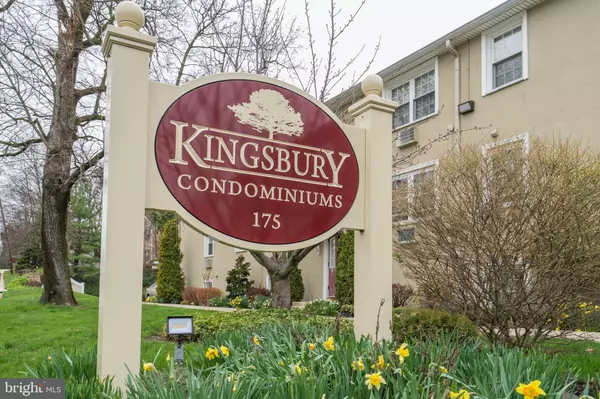For more information regarding the value of a property, please contact us for a free consultation.
175 W KING ST #202 Malvern, PA 19355
Want to know what your home might be worth? Contact us for a FREE valuation!

Our team is ready to help you sell your home for the highest possible price ASAP
Key Details
Sold Price $200,000
Property Type Condo
Sub Type Condo/Co-op
Listing Status Sold
Purchase Type For Sale
Square Footage 720 sqft
Price per Sqft $277
Subdivision Kingsbury
MLS Listing ID PACT2021740
Sold Date 05/12/22
Style Unit/Flat
Bedrooms 1
Full Baths 1
Condo Fees $240/mo
HOA Y/N N
Abv Grd Liv Area 720
Originating Board BRIGHT
Year Built 1964
Annual Tax Amount $1,726
Tax Year 2021
Lot Dimensions 0.00 x 0.00
Property Description
First floor, one bedroom, one bath condo in the highly sought-after Kingsbury Condominiums. This beautifully-maintained condo overlooks the courtyard and in-ground pool. The kitchen was remodeled several years ago and now features Quartz countertops, a beautiful tiled backsplash, and new appliances. Newer flooring throughout entire unit. Stackable washer and dryer located in the unit. Wall-unit air conditioners located in living room and bedroom. Additional laundry facilities and storage room located close to condo. Conveniently located within walking distance of the many restaurants, shops, post office, and local businesses, in addition to Amtrak and Septa rail lines. Indoor cats allowed, no dogs. Smoke-free building. Condo cannot be rented out, there's currently a waitlist with a maximum of 10% of units being used as rental properties. Association fee includes water, heat, snow removal, trash removal, and common area maintenance.
Location
State PA
County Chester
Area Malvern Boro (10302)
Zoning R50 RES: CONDO
Rooms
Main Level Bedrooms 1
Interior
Interior Features Entry Level Bedroom, Floor Plan - Open, Upgraded Countertops
Hot Water Electric
Heating Baseboard - Electric
Cooling None
Flooring Laminate Plank
Equipment Built-In Microwave, Dryer - Front Loading, Oven/Range - Electric, Refrigerator, Washer - Front Loading, Washer/Dryer Stacked
Fireplace N
Appliance Built-In Microwave, Dryer - Front Loading, Oven/Range - Electric, Refrigerator, Washer - Front Loading, Washer/Dryer Stacked
Heat Source Electric
Laundry Common, Dryer In Unit, Washer In Unit
Exterior
Amenities Available Pool - Outdoor, Laundry Facilities
Water Access N
Accessibility None
Garage N
Building
Story 1
Unit Features Garden 1 - 4 Floors
Sewer Public Sewer
Water Public
Architectural Style Unit/Flat
Level or Stories 1
Additional Building Above Grade, Below Grade
New Construction N
Schools
Elementary Schools General Wayne
Middle Schools Great Valley
High Schools Great Valley
School District Great Valley
Others
Pets Allowed Y
HOA Fee Include Water,Heat,Common Area Maintenance,Snow Removal,Trash,Pool(s),Sewer
Senior Community No
Tax ID 02-03 -0224
Ownership Condominium
Special Listing Condition Standard
Pets Allowed Cats OK
Read Less

Bought with Christine L Dick • EXP Realty, LLC
GET MORE INFORMATION




