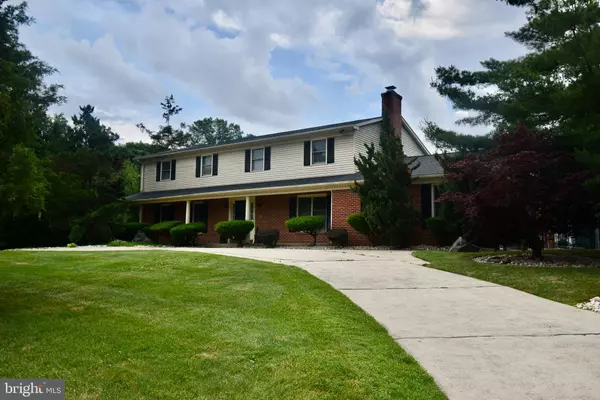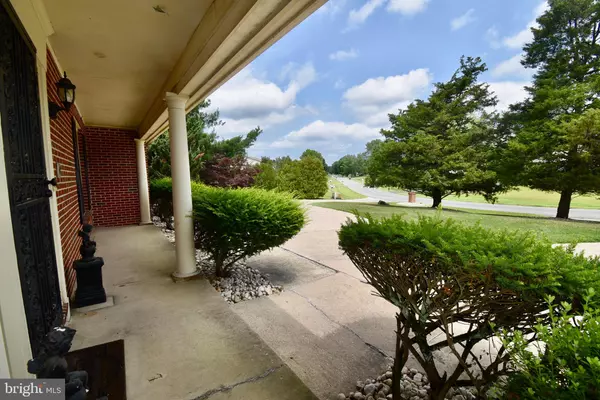For more information regarding the value of a property, please contact us for a free consultation.
156 W SAVANNAH DR Bear, DE 19701
Want to know what your home might be worth? Contact us for a FREE valuation!

Our team is ready to help you sell your home for the highest possible price ASAP
Key Details
Sold Price $376,400
Property Type Single Family Home
Sub Type Detached
Listing Status Sold
Purchase Type For Sale
Square Footage 3,821 sqft
Price per Sqft $98
Subdivision Caravel Farms
MLS Listing ID DENC503682
Sold Date 09/16/20
Style Colonial
Bedrooms 4
Full Baths 3
Half Baths 1
HOA Y/N N
Abv Grd Liv Area 3,425
Originating Board BRIGHT
Year Built 1981
Annual Tax Amount $5,417
Tax Year 2020
Lot Size 1.230 Acres
Acres 1.23
Lot Dimensions 153.80 x 251.00
Property Description
Beautiful Colonial has 2 story foyer with slate floor and turned stair case with hardwood floors and oak railing. Rooms are large throughout. Formal Living Room leads into the formal Dining Room with 2 built-in corner cabinets and a bay window overlooking the rear yard. Kitchen was remodeled approximately 10 years ago. Features 42" Maple self-closing cabinets some with glass doors; granite counter tops; smooth cooktop; built-in stainless steel microwave; self-cleaning double ovens; built-in wine cooler, glass pantry door and beautiful black marble floors. Recessed & pendant lighting in Kitchen. Adjacent to the Kitchen is the large Family Room with a brick Fireplace with a wood burning insert, beamed ceiling with recessed lighting and beautiful hardwood floors. The Sunroom is spacious with adjustable lighting above crown molding, custom tile floor, electric Fireplace and included TV. There are also built-in speakers in the Sunroom which will stay (audio system does not). Gorgeous views of the rear yard from the Sunroom. Off the Family Room is a glass door which leads to the updated half-bath, garage entry, three spacious closets and the Laundry Area with cabinets & door to rear patio. The second floor features four Bedrooms. At the top of the steps, to the left & immediate right is the main bedroom which is quite large, has hardwood floors, a lighted ceiling fan, features two closets with one being a walk-in closet off the dressing area (which has a separate sink) plus a spacious full bath with shower/tub combo. The remaining bedrooms feature hardwood floors and large closet space. The hall bathroom is spacious with tub/shower combo and terrific counter and storage space. The fourth bedroom has two entrances. You can access from the hallway nearest the hall bathroom or you can access to the right at the top of the stairs (only access at this time). All doors are 6 panel throughout. The lower level is partially finished. There is a full bath with marble floor in the basement; an office and/or Bedroom. There is a storage room with carpeting & shelving; a storage room with shelving and the HVAC room. You can access the garage from the main floor or from the basement. This home is located on a cul-de-sac and has a beautiful lot. It is 1.23 acres; is fenced and features a patio off the Sunroom, a screened Gazebo, a screened pool house, a separate pool changing bldg and a shed. The in-ground pool and equipment are sold as-is with no warranties implied or expressed. There is a blacktop driveway plus the concrete circular driveway which provides plenty of parking and there is a 2 car turned garage. There are some cracks in the concrete and flaking paint on the house & outbuildings; the seller is selling the property as-is. The property shows well, offers room for all and has a great yard! Roof was new in 2017; HVAC system new in November 2018 (Carrier Propane Gas Furnace). The furnace, stove and Fireplace can be converted to natural gas (need to run pipe to the house) . Two Sump Pumps - 2nd one is water pressure system. Come take a look.....this one won't be on the market long so don't miss out on this great home!
Location
State DE
County New Castle
Area Newark/Glasgow (30905)
Zoning NC21
Rooms
Other Rooms Living Room, Dining Room, Primary Bedroom, Bedroom 2, Bedroom 3, Bedroom 4, Kitchen, Family Room, Sun/Florida Room, Laundry, Recreation Room, Primary Bathroom, Full Bath, Half Bath
Basement Full, Connecting Stairway, Sump Pump, Partially Finished
Interior
Interior Features Built-Ins, Ceiling Fan(s), Central Vacuum, Floor Plan - Traditional, Primary Bath(s), Upgraded Countertops, Walk-in Closet(s), Window Treatments, Wine Storage, Wood Floors, Recessed Lighting, Family Room Off Kitchen, Crown Moldings, Attic/House Fan, Chair Railings
Hot Water Electric
Heating Forced Air
Cooling Central A/C
Flooring Hardwood, Marble, Ceramic Tile, Carpet
Fireplaces Number 2
Fireplaces Type Wood, Insert, Electric
Equipment Built-In Microwave, Dishwasher, Disposal, Oven - Double, Refrigerator, Water Heater, Cooktop
Fireplace Y
Window Features Bay/Bow
Appliance Built-In Microwave, Dishwasher, Disposal, Oven - Double, Refrigerator, Water Heater, Cooktop
Heat Source Propane - Owned
Laundry Main Floor
Exterior
Exterior Feature Patio(s)
Parking Features Garage Door Opener, Inside Access
Garage Spaces 12.0
Fence Chain Link
Pool Concrete, Fenced, In Ground
Utilities Available Propane
Water Access N
Roof Type Shingle
Accessibility None
Porch Patio(s)
Attached Garage 2
Total Parking Spaces 12
Garage Y
Building
Lot Description Backs - Open Common Area, Cul-de-sac, Landscaping
Story 2
Sewer Public Sewer
Water Public
Architectural Style Colonial
Level or Stories 2
Additional Building Above Grade, Below Grade
Structure Type Dry Wall,Beamed Ceilings
New Construction N
Schools
School District Christina
Others
Senior Community No
Tax ID 11-032.00-263
Ownership Fee Simple
SqFt Source Assessor
Security Features Security System,Smoke Detector
Acceptable Financing Conventional, Cash
Listing Terms Conventional, Cash
Financing Conventional,Cash
Special Listing Condition Standard
Read Less

Bought with Brooke May-Lynch • Keller Williams Real Estate - Media
GET MORE INFORMATION




