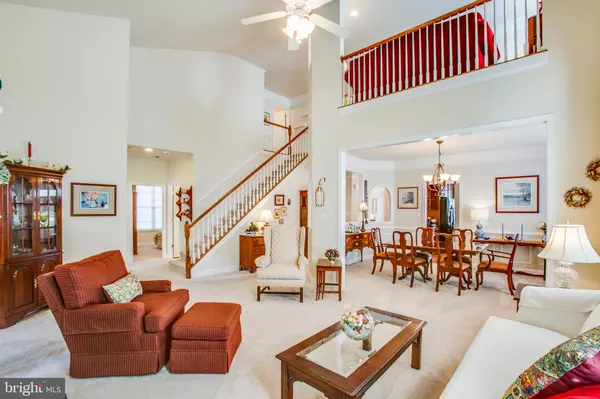For more information regarding the value of a property, please contact us for a free consultation.
9765 BIG BETHEL CIR Fredericksburg, VA 22407
Want to know what your home might be worth? Contact us for a FREE valuation!

Our team is ready to help you sell your home for the highest possible price ASAP
Key Details
Sold Price $465,000
Property Type Single Family Home
Sub Type Detached
Listing Status Sold
Purchase Type For Sale
Square Footage 2,504 sqft
Price per Sqft $185
Subdivision Virginia Heritage At Lee'S Park
MLS Listing ID VASP2005446
Sold Date 02/18/22
Style Ranch/Rambler
Bedrooms 3
Full Baths 3
HOA Fees $245/mo
HOA Y/N Y
Abv Grd Liv Area 2,504
Originating Board BRIGHT
Year Built 2007
Annual Tax Amount $2,536
Tax Year 2021
Lot Size 6,600 Sqft
Acres 0.15
Property Description
Yearning to downsize in luxury? This very classy, contemporary Virginia Heritage home stands out as an icon of design in Adult living with low rise entry and fabulous architectural features, perfect for your Art, favorite collectables plus, it is Immaculate! This home has amazing flexibility with several getaway spaces for hobbies, reading, work or soaking in the Southern sun. Sunroom has double FP and opens to TREX type Deck, Loft or an unused BR offer your perfect place for Den, Office or TV room. Kitchen is the chef’s perfect spot to enjoy a cocktail and watch motivated neighbors jogging from the front window while dinner’s cooking. You’ll appreciate the double pantry, cooktop, wall oven, island, granite tops and subway tile - all as beautiful as they are functional. Semi-Formal Dining flows into adjacent Living Room with FP and built-ins provides an impressive background for entertainers. With 3 BR and 3 Baths this fine home is roomy enough for guests and coveted by our work from home folks. Primary BR is spacious with custom closets and soaker tub plus a walk-in tub/shower on the main level as well. Engineered flooring , lush neutral carpet and Carrier HVAC were installed in the past several years. This youthful adult community has options for those 45+ and offers terrific amenities and activities including FIOS Cable, Indoor and outdoor pools, clubhouse. Close to shopping, restaurants, transportation and medical. See it before its gone!
Location
State VA
County Spotsylvania
Zoning P2*
Rooms
Other Rooms Living Room, Dining Room, Primary Bedroom, Bedroom 2, Kitchen, Foyer, Breakfast Room, Sun/Florida Room, Laundry, Loft, Bathroom 1
Main Level Bedrooms 2
Interior
Interior Features Ceiling Fan(s), Family Room Off Kitchen, Kitchen - Gourmet, Kitchen - Island, Combination Dining/Living, Crown Moldings, Entry Level Bedroom, Primary Bath(s), Chair Railings, Butlers Pantry, Window Treatments
Hot Water Electric
Heating Central
Cooling Central A/C, Ceiling Fan(s)
Flooring Engineered Wood, Partially Carpeted, Tile/Brick
Fireplaces Number 2
Fireplaces Type Gas/Propane, Fireplace - Glass Doors
Equipment Built-In Microwave, Dryer, Washer, Cooktop, Disposal, Dishwasher, Refrigerator, Icemaker, Oven - Wall
Fireplace Y
Window Features Insulated,Screens
Appliance Built-In Microwave, Dryer, Washer, Cooktop, Disposal, Dishwasher, Refrigerator, Icemaker, Oven - Wall
Heat Source Natural Gas
Laundry Main Floor
Exterior
Exterior Feature Deck(s), Porch(es)
Parking Features Garage Door Opener
Garage Spaces 4.0
Fence Vinyl
Utilities Available Cable TV Available, Natural Gas Available, Electric Available
Amenities Available Billiard Room, Club House, Common Grounds, Fitness Center, Gated Community, Pool - Outdoor, Pool - Indoor, Retirement Community, Sauna, Security, Tennis Courts
Water Access N
View Garden/Lawn
Roof Type Architectural Shingle
Accessibility None
Porch Deck(s), Porch(es)
Road Frontage Private
Attached Garage 2
Total Parking Spaces 4
Garage Y
Building
Lot Description Landscaping, Level
Story 2
Foundation Concrete Perimeter
Sewer Public Sewer
Water Public
Architectural Style Ranch/Rambler
Level or Stories 2
Additional Building Above Grade, Below Grade
Structure Type 9'+ Ceilings,Tray Ceilings
New Construction N
Schools
Elementary Schools Parkside
Middle Schools Spotsylvania
High Schools Courtland
School District Spotsylvania County Public Schools
Others
HOA Fee Include Cable TV,Common Area Maintenance,Fiber Optics at Dwelling,High Speed Internet,Health Club,Pool(s),Management,Reserve Funds,Recreation Facility,Road Maintenance,Sauna,Security Gate,Trash
Senior Community Yes
Age Restriction 45
Tax ID 35M18-281-
Ownership Fee Simple
SqFt Source Assessor
Security Features Electric Alarm,Smoke Detector,Security Gate
Acceptable Financing Conventional, FHA, VA, VHDA, Cash
Listing Terms Conventional, FHA, VA, VHDA, Cash
Financing Conventional,FHA,VA,VHDA,Cash
Special Listing Condition Standard
Read Less

Bought with Rachael LaFontaine Pratt • Plank Realty
GET MORE INFORMATION




