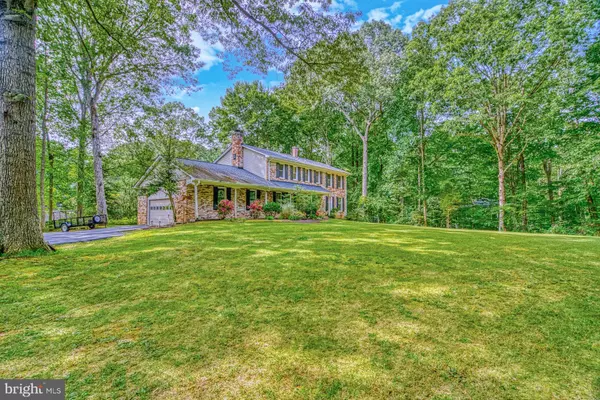For more information regarding the value of a property, please contact us for a free consultation.
8119 BLANDSFORD DR Manassas, VA 20111
Want to know what your home might be worth? Contact us for a FREE valuation!

Our team is ready to help you sell your home for the highest possible price ASAP
Key Details
Sold Price $455,000
Property Type Single Family Home
Sub Type Detached
Listing Status Sold
Purchase Type For Sale
Square Footage 3,192 sqft
Price per Sqft $142
Subdivision Blandsford
MLS Listing ID VAPW504818
Sold Date 10/30/20
Style Colonial
Bedrooms 4
Full Baths 3
Half Baths 1
HOA Y/N N
Abv Grd Liv Area 2,520
Originating Board BRIGHT
Year Built 1976
Annual Tax Amount $5,184
Tax Year 2020
Lot Size 1.025 Acres
Acres 1.03
Property Description
Find the 3D Matterport tour here: https://my.matterport.com/show/?m=jvdgC1JdAQf. This sun-filled home on a tree lined street gives you a taste of country life while still being in reach of the city. It sits on a huge lot - just over an acre! There are tons of excellent places to work from home or do virtual school, including a sunroom that overlooks the backyard, and a huge rec room. This was a 5 bedroom home at one point, which means it?s as easy as putting the wall back up to make it 5 bedrooms again! The garage has room for 2 cars with extra space for other hobbies. With the increase in virtual work opportunities, real estate experts predict that prices on homes within an hour and a half from the city will skyrocket. Get this home at a great price while you still can!
Location
State VA
County Prince William
Zoning A1
Rooms
Other Rooms Living Room, Dining Room, Primary Bedroom, Bedroom 2, Bedroom 3, Bedroom 4, Kitchen, Family Room, Foyer, Sun/Florida Room, Laundry, Recreation Room, Storage Room
Basement Walkout Stairs, Side Entrance, Partially Finished, Sump Pump
Interior
Interior Features Curved Staircase, Dining Area, Floor Plan - Traditional, Kitchen - Eat-In, Kitchen - Island, Primary Bath(s), Window Treatments, Ceiling Fan(s), Walk-in Closet(s)
Hot Water Natural Gas
Heating Forced Air
Cooling Central A/C, Ceiling Fan(s)
Flooring Hardwood, Carpet, Ceramic Tile
Fireplaces Number 1
Fireplaces Type Fireplace - Glass Doors, Gas/Propane, Mantel(s)
Equipment Dishwasher, Dryer, Built-In Microwave, Cooktop, Humidifier, Icemaker, Refrigerator, Oven - Wall, Oven - Double, Washer - Front Loading
Furnishings No
Fireplace Y
Window Features Replacement,Skylights
Appliance Dishwasher, Dryer, Built-In Microwave, Cooktop, Humidifier, Icemaker, Refrigerator, Oven - Wall, Oven - Double, Washer - Front Loading
Heat Source Natural Gas
Laundry Dryer In Unit, Washer In Unit, Has Laundry
Exterior
Parking Features Garage - Side Entry, Garage Door Opener
Garage Spaces 2.0
Utilities Available Cable TV Available, Natural Gas Available, Phone Available
Water Access N
View Trees/Woods
Roof Type Asphalt
Accessibility None
Attached Garage 2
Total Parking Spaces 2
Garage Y
Building
Story 3
Sewer Septic > # of BR
Water Private, Well
Architectural Style Colonial
Level or Stories 3
Additional Building Above Grade, Below Grade
New Construction N
Schools
Elementary Schools Bennett
Middle Schools Parkside
High Schools Osbourn Park
School District Prince William County Public Schools
Others
Senior Community No
Tax ID 7894-54-7005
Ownership Fee Simple
SqFt Source Assessor
Security Features Surveillance Sys
Acceptable Financing Negotiable
Listing Terms Negotiable
Financing Negotiable
Special Listing Condition Standard
Read Less

Bought with Darcy Lee Nidell • Samson Properties
GET MORE INFORMATION




