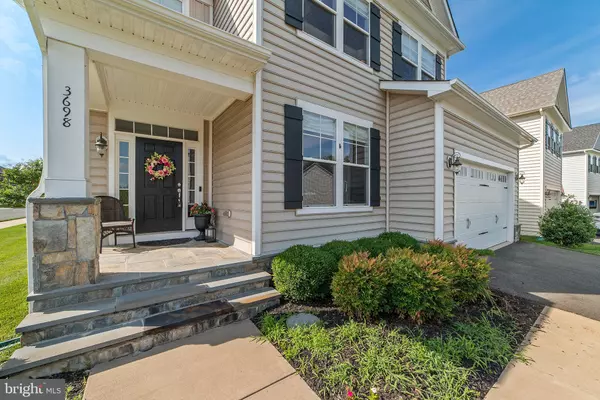For more information regarding the value of a property, please contact us for a free consultation.
3698 DOCKSIDE DR Warrenton, VA 20187
Want to know what your home might be worth? Contact us for a FREE valuation!

Our team is ready to help you sell your home for the highest possible price ASAP
Key Details
Sold Price $560,000
Property Type Single Family Home
Sub Type Detached
Listing Status Sold
Purchase Type For Sale
Square Footage 2,895 sqft
Price per Sqft $193
Subdivision Brookside
MLS Listing ID VAFQ166080
Sold Date 08/10/20
Style Colonial
Bedrooms 3
Full Baths 3
Half Baths 1
HOA Fees $106/qua
HOA Y/N Y
Abv Grd Liv Area 2,203
Originating Board BRIGHT
Year Built 2015
Annual Tax Amount $4,666
Tax Year 2020
Lot Size 7,653 Sqft
Acres 0.18
Property Description
Gorgeous home loaded with beautiful upgrades throughout including a gourmet kitchen, center island, upgraded cabinets, exhaust hood, backsplash, granite, double oven, 5 burner gas range, stainless steel appliances, hardwood floors, main level office, main level master suite with tray ceiling, upgraded master bath with tile flooring, frameless shower, granite counters, 2 UL bedrooms, loft/office, and bath. Off of the kitchen and family room you will have access to the screened-in porch, deck and patio facing the extensive mature landscaping providing privacy. The lower level is massive and filled with more upgrades including a wet bar with granite, 4 ceiling Bowers & Wilkins speaker system surround sound, upgraded carpet, full bath, and 2 storage space areas. Super high-speed internet service one gigabyte by one gigabyte (upload & download) a huge advantage to home office applications, in addition to fiber optic cable for the home. All of this is just across the street from Lake Ashby and backing to the walking/jogging path to Lake Brittle. Community is filled with amenities including 2 pools, multiple lakes, jogging/walking trails throughout the community, basketball and tennis courts, tot lots, and 2 clubhouses.
Location
State VA
County Fauquier
Zoning PR
Rooms
Basement Daylight, Partial, Connecting Stairway, Partially Finished, Sump Pump, Walkout Stairs
Main Level Bedrooms 1
Interior
Hot Water Natural Gas
Heating Heat Pump(s)
Cooling Attic Fan, Ceiling Fan(s), Central A/C
Fireplaces Number 1
Fireplaces Type Fireplace - Glass Doors, Gas/Propane, Mantel(s), Stone
Fireplace Y
Heat Source Natural Gas
Exterior
Parking Features Garage - Front Entry, Garage Door Opener, Inside Access
Garage Spaces 2.0
Utilities Available Natural Gas Available, Water Available
Water Access N
Accessibility None
Attached Garage 2
Total Parking Spaces 2
Garage Y
Building
Story 3
Sewer Public Sewer
Water Public
Architectural Style Colonial
Level or Stories 3
Additional Building Above Grade, Below Grade
New Construction N
Schools
Middle Schools Auburn
High Schools Kettle Run
School District Fauquier County Public Schools
Others
Senior Community No
Tax ID 7915-25-3246
Ownership Fee Simple
SqFt Source Assessor
Special Listing Condition Standard
Read Less

Bought with Erik J Weisskopf • RE/MAX Distinctive Real Estate, Inc.
GET MORE INFORMATION




