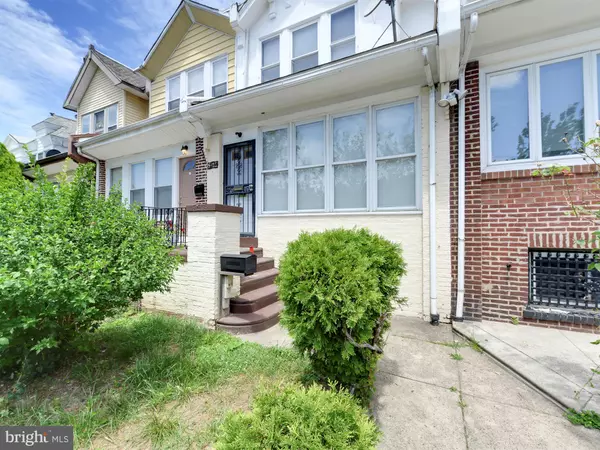For more information regarding the value of a property, please contact us for a free consultation.
5415 ARLINGTON ST Philadelphia, PA 19131
Want to know what your home might be worth? Contact us for a FREE valuation!

Our team is ready to help you sell your home for the highest possible price ASAP
Key Details
Sold Price $200,000
Property Type Townhouse
Sub Type Interior Row/Townhouse
Listing Status Sold
Purchase Type For Sale
Square Footage 2,153 sqft
Price per Sqft $92
Subdivision Wynnefield
MLS Listing ID PAPH910204
Sold Date 10/20/20
Style Straight Thru
Bedrooms 4
Full Baths 1
HOA Y/N N
Abv Grd Liv Area 1,937
Originating Board BRIGHT
Year Built 1925
Annual Tax Amount $984
Tax Year 2020
Lot Size 1,712 Sqft
Acres 0.04
Lot Dimensions 16.00 x 107.00
Property Description
Welcome to Your New Home Sweet Home! ***Seller's Top 10 Favorites *** 1) Seconds from Fairmount Park with lots to do and see with the Mann Music Center, Centennial Arboretum, Softball fields, Please Touch Museum, Historical Home and trails for running and biking, 2) Lots of Light and many renovations makes this home move-in ready and very cheerful. 3) Open Layout is great for entertaining and relaxing. 4) Flex use of space with Living Room open to Family Room 5) Lots space in the basement for storage or man cave. 6) Bonus Room in back has as lot of uses. 7)Lots of great places to eat around this neighborhood like, Wynnefield Pizza and Landmark America. 8) Great location, 30 Minutes from Center City, Philadelphia Airport and Sports Arenas. 9) Very accessible to Public Transporation with the 52nd Line acessed on 54th Street and Overbrook Station. 10) Easy Access to lots of highways like Route 1 and Route 30 and Close to St. Joseph's University. Recent Updates include: Fresh Neutral Paint, New Carpet, New Kitchen Cabinets and Counters, New Bathroom, Newer Water Heater and Bathroom. Come see today and find your favorites!
Location
State PA
County Philadelphia
Area 19131 (19131)
Zoning RSA5
Direction South
Rooms
Other Rooms Living Room, Dining Room, Bedroom 2, Bedroom 3, Bedroom 4, Kitchen, Family Room, Basement, Bedroom 1, Bathroom 1, Bonus Room
Basement Full, Partially Finished
Interior
Interior Features Carpet, Ceiling Fan(s), Formal/Separate Dining Room, Floor Plan - Open, Kitchen - Eat-In, Tub Shower, Wood Floors
Hot Water Natural Gas
Heating Steam
Cooling Window Unit(s)
Flooring Carpet, Hardwood, Laminated, Tile/Brick
Equipment Dryer, Oven/Range - Gas, Washer, Dryer - Front Loading
Furnishings No
Fireplace Y
Window Features Replacement,Screens,Insulated
Appliance Dryer, Oven/Range - Gas, Washer, Dryer - Front Loading
Heat Source Natural Gas
Laundry Basement, Dryer In Unit, Washer In Unit
Exterior
Exterior Feature Porch(es)
Garage Spaces 1.0
Fence Chain Link
Water Access N
View Street
Roof Type Shingle,Flat
Street Surface Access - On Grade,Paved
Accessibility None
Porch Porch(es)
Road Frontage City/County
Total Parking Spaces 1
Garage N
Building
Lot Description Front Yard, Landscaping, Open, Road Frontage
Story 3
Foundation Stone
Sewer Public Sewer
Water Public
Architectural Style Straight Thru
Level or Stories 3
Additional Building Above Grade, Below Grade
Structure Type Plaster Walls,9'+ Ceilings
New Construction N
Schools
School District The School District Of Philadelphia
Others
Pets Allowed Y
Senior Community No
Tax ID 522062600
Ownership Fee Simple
SqFt Source Assessor
Acceptable Financing Cash, Conventional, FHA, VA
Horse Property N
Listing Terms Cash, Conventional, FHA, VA
Financing Cash,Conventional,FHA,VA
Special Listing Condition Standard
Pets Description No Pet Restrictions
Read Less

Bought with PAULETTE NICOLE AHMAD • HomeSmart Realty Advisors
GET MORE INFORMATION




