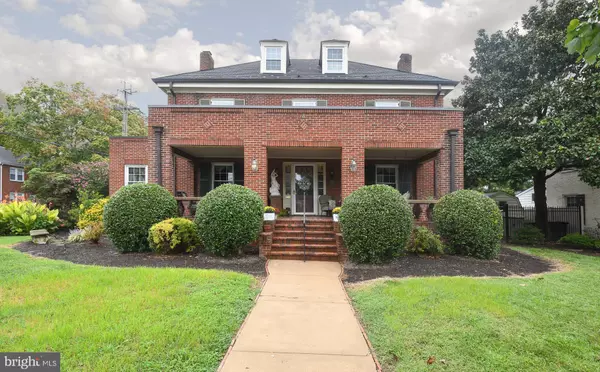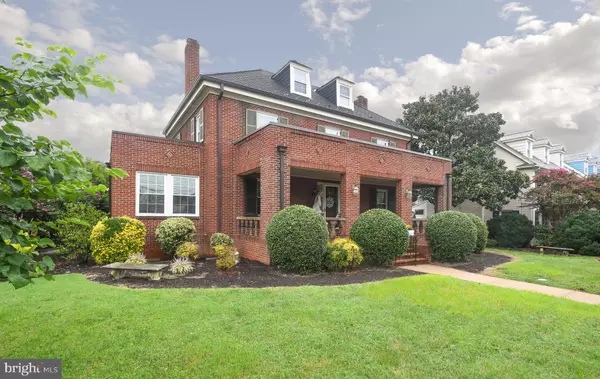For more information regarding the value of a property, please contact us for a free consultation.
815 HANOVER ST Fredericksburg, VA 22401
Want to know what your home might be worth? Contact us for a FREE valuation!

Our team is ready to help you sell your home for the highest possible price ASAP
Key Details
Sold Price $780,000
Property Type Single Family Home
Sub Type Detached
Listing Status Sold
Purchase Type For Sale
Square Footage 3,903 sqft
Price per Sqft $199
Subdivision Hanover Heights
MLS Listing ID VAFB118416
Sold Date 01/03/22
Style Colonial
Bedrooms 4
Full Baths 4
Half Baths 1
HOA Y/N N
Abv Grd Liv Area 3,308
Originating Board BRIGHT
Year Built 1933
Annual Tax Amount $6,726
Tax Year 2020
Lot Size 0.254 Acres
Acres 0.25
Property Description
All brick Colonial in downtown Fredericksburg. What a unique offering: Personal residence with a separate guest or potential rental property on 2 city lots. Hanover has hardwood floors, chair railing & crown molding throughout most of the interior & 9 1/2 foot ceilings on the main & upper levels. A remodeled Kitchen with ceramic floors, SS appliances, Wolfe Maple cabinets and granite countertops with backsplash & tray ceiling, recessed lights & walk-in pantry. A quaint breakfast nook to enjoy off the rear corner. The living room features include a brick wood-burning fireplace with a walk through to the sun room with free-standing gas fireplace. Most of the bedrooms have hardwood flooring. The primary BR has an oversized walk-in closet, luxury bath suite with a corner soaking tub. The second upper level has a 4th bedroom with separate kitchenette (sink & mini-fridge) & full bath. The exterior features include: Vinyl windows (approx. 10 years old), Royal Synthetic Slate roof with extensive warranty (approx. 8 years old), Copper gutters/downspouts, HVAC approx 3 years old, and an rrigation system in the front yard with exterior lighting. Second property @ 803 Littlepage St. has 2 bedrooms and 2 full bathrooms. Great room with a gas fireplace. Primary bedroom has tray ceiling, 2 walk-in closets. Kitchen with cathedral ceiling, skylight. & hardwood floors.
Location
State VA
County Fredericksburg City
Zoning R4
Rooms
Other Rooms Living Room, Dining Room, Primary Bedroom, Sitting Room, Bedroom 2, Bedroom 3, Bedroom 4, Kitchen, Family Room, Breakfast Room, Sun/Florida Room, Primary Bathroom
Basement Partial
Interior
Interior Features Crown Moldings, Soaking Tub, Chair Railings, Wood Floors, Recessed Lighting, Ceiling Fan(s), Pantry
Hot Water Electric
Heating Radiator
Cooling Central A/C
Flooring Hardwood, Carpet, Ceramic Tile
Fireplaces Number 2
Fireplaces Type Wood
Equipment Refrigerator, Icemaker, Disposal, Dishwasher, Microwave, Oven/Range - Gas, Stainless Steel Appliances, Washer, Dryer
Fireplace Y
Window Features Vinyl Clad
Appliance Refrigerator, Icemaker, Disposal, Dishwasher, Microwave, Oven/Range - Gas, Stainless Steel Appliances, Washer, Dryer
Heat Source Natural Gas
Exterior
Exterior Feature Patio(s)
Water Access N
Accessibility None
Porch Patio(s)
Garage N
Building
Story 3
Sewer Public Sewer
Water Public
Architectural Style Colonial
Level or Stories 3
Additional Building Above Grade, Below Grade
Structure Type Tray Ceilings,9'+ Ceilings
New Construction N
Schools
School District Fredericksburg City Public Schools
Others
Senior Community No
Tax ID 7779-93-3246
Ownership Fee Simple
SqFt Source Assessor
Special Listing Condition Standard
Read Less

Bought with Suzy Stone • Century 21 Redwood Realty
GET MORE INFORMATION




