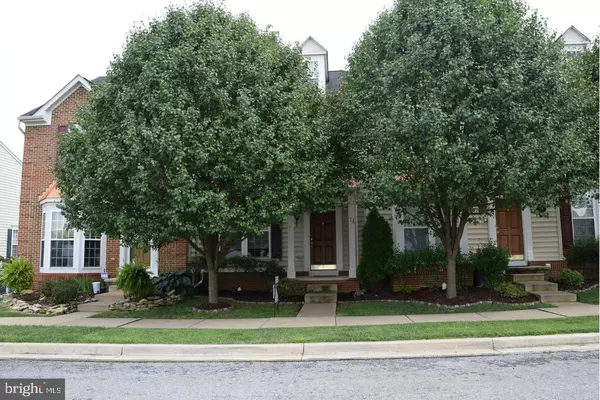For more information regarding the value of a property, please contact us for a free consultation.
74 PAYNE ST Charles Town, WV 25414
Want to know what your home might be worth? Contact us for a FREE valuation!

Our team is ready to help you sell your home for the highest possible price ASAP
Key Details
Sold Price $273,000
Property Type Townhouse
Sub Type Interior Row/Townhouse
Listing Status Sold
Purchase Type For Sale
Square Footage 3,360 sqft
Price per Sqft $81
Subdivision Huntfield
MLS Listing ID WVJF2000736
Sold Date 09/30/21
Style Colonial
Bedrooms 3
Full Baths 3
Half Baths 1
HOA Fees $74/mo
HOA Y/N Y
Abv Grd Liv Area 2,560
Originating Board BRIGHT
Year Built 2007
Annual Tax Amount $895
Tax Year 2021
Lot Size 435 Sqft
Acres 0.01
Property Description
An extraordinary, well maintained, spacious townhome in Huntfield is on the market now for sale! Fantastic floorplan, 3 finished levels of living space! Fully equipped kitchen, with stainless steel newer appliances, opens to the dining area and adjoins the large living room, complete with a gas fireplace for those upcoming chilly evenings. Extra large family room on main floor, also. The Master Bedroom is King & Queen size with a 9' ceiling, enormous walk-in closet and superior master bath. Down the hall is 2 more bedrooms and a full bath. Head downstairs to the lower level and you will find an enormous finished living area, another full bath, laundry area and great storage room. Walk out to get to the backyard and seperate private garage. Additional parking and mailboxes are convenient in front of home. Run, skip and jump on this one.
Location
State WV
County Jefferson
Zoning 101
Rooms
Other Rooms Living Room, Dining Room, Primary Bedroom, Bedroom 2, Bedroom 3, Kitchen, Family Room, Great Room, Laundry, Bathroom 2, Bathroom 3, Primary Bathroom, Half Bath
Basement Connecting Stairway, Daylight, Full, Outside Entrance, Partially Finished, Walkout Level, Windows, Other
Interior
Interior Features Carpet, Breakfast Area, Dining Area, Family Room Off Kitchen, Primary Bath(s), Recessed Lighting, Soaking Tub, Stall Shower, Walk-in Closet(s), Window Treatments, Wood Floors, Other, Ceiling Fan(s), Floor Plan - Open, Kitchen - Eat-In, Kitchen - Island, Kitchen - Table Space, Pantry, Tub Shower, Upgraded Countertops
Hot Water Propane
Cooling Central A/C
Flooring Carpet, Hardwood
Fireplaces Number 1
Fireplaces Type Gas/Propane
Equipment Built-In Microwave, Dishwasher, Dryer - Electric, Exhaust Fan, Freezer, Refrigerator, Washer, Water Dispenser, Oven/Range - Gas, Disposal, Dryer, Range Hood, Water Heater
Fireplace Y
Window Features Energy Efficient
Appliance Built-In Microwave, Dishwasher, Dryer - Electric, Exhaust Fan, Freezer, Refrigerator, Washer, Water Dispenser, Oven/Range - Gas, Disposal, Dryer, Range Hood, Water Heater
Heat Source Propane - Leased
Laundry Basement, Washer In Unit
Exterior
Parking Features Garage - Front Entry
Garage Spaces 1.0
Utilities Available Cable TV Available, Electric Available, Sewer Available, Propane
Water Access N
View Street, Other
Roof Type Shingle
Street Surface Black Top
Accessibility Doors - Lever Handle(s)
Total Parking Spaces 1
Garage Y
Building
Story 3
Foundation Other
Sewer Public Sewer
Water Public
Architectural Style Colonial
Level or Stories 3
Additional Building Above Grade, Below Grade
Structure Type Dry Wall,Vaulted Ceilings
New Construction N
Schools
High Schools Washington
School District Jefferson County Schools
Others
Senior Community No
Tax ID 0311C041100000000
Ownership Fee Simple
SqFt Source Estimated
Security Features Smoke Detector
Special Listing Condition Standard
Read Less

Bought with Patricia Sherwood • Long & Foster Real Estate, Inc.
GET MORE INFORMATION




