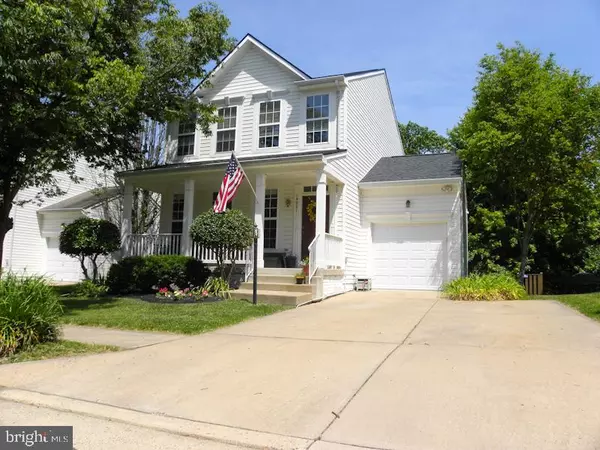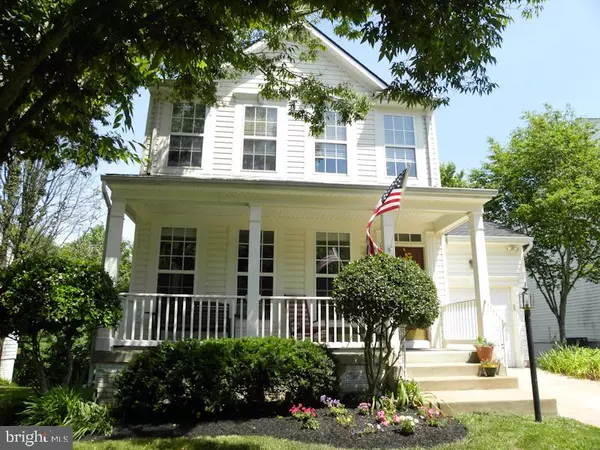For more information regarding the value of a property, please contact us for a free consultation.
14021 HAWKEYE RUN CT Bristow, VA 20136
Want to know what your home might be worth? Contact us for a FREE valuation!

Our team is ready to help you sell your home for the highest possible price ASAP
Key Details
Sold Price $435,000
Property Type Single Family Home
Sub Type Detached
Listing Status Sold
Purchase Type For Sale
Square Footage 2,560 sqft
Price per Sqft $169
Subdivision Villages At Bristol
MLS Listing ID VAPW497072
Sold Date 08/21/20
Style Carriage House
Bedrooms 3
Full Baths 3
Half Baths 1
HOA Fees $76/qua
HOA Y/N Y
Abv Grd Liv Area 1,760
Originating Board BRIGHT
Year Built 2001
Annual Tax Amount $4,451
Tax Year 2020
Lot Size 4,260 Sqft
Acres 0.1
Property Description
offer deadline Wednesday July 22nd at 3pm**Incredibly Upgraded Carriage Home: 3 Nicely Sized Bedrooms**3 Full Bathrooms**3 Finished Levels**1 Car Garage w/2 Parking Pad Spaces**Welcoming Front Porch**Large Deck Overlooking Trees**Patio Under Deck**Privacy Fence Backyard**Walk Out Finished Basement**Gorgeous Updated Kitchen to Include: Huge Breakfast Bar w/Wainscoting, Granite Counters, Under Counter Lighting*Stainless Steel Appliances & Custom Tiled Back splash**Large Living Room w/Plenty of Natural Light**Upstairs are 3 Bedrooms The Master Bathroom is AMAZING!!! Huge Gorgeous Bathroom w/Oval Soaking tub, Separate Tiled Shower,Upgraded Tile, Granite etc... Fully Finished Basement w/Upgraded Bathroom, Den, Rec Room & Walk Out Exit**Laundry in Basement!! HOA says the shed has got to go!!! looking for a buyer who will do that...
Location
State VA
County Prince William
Zoning RPC
Rooms
Other Rooms Living Room, Primary Bedroom, Bedroom 2, Bedroom 3, Kitchen, Den, Breakfast Room, Recreation Room, Bathroom 2, Bathroom 3, Primary Bathroom
Basement Full, Connecting Stairway, Fully Finished, Heated, Improved, Outside Entrance, Walkout Level
Interior
Interior Features Breakfast Area, Carpet, Ceiling Fan(s), Floor Plan - Open, Kitchen - Eat-In, Primary Bath(s), Recessed Lighting, Upgraded Countertops, Walk-in Closet(s), Wood Floors
Hot Water Natural Gas
Heating Central
Cooling Ceiling Fan(s), Central A/C
Equipment Built-In Microwave, Dishwasher, Disposal, Oven/Range - Electric, Refrigerator
Fireplace N
Appliance Built-In Microwave, Dishwasher, Disposal, Oven/Range - Electric, Refrigerator
Heat Source Natural Gas
Laundry Lower Floor
Exterior
Exterior Feature Deck(s), Patio(s), Porch(es)
Parking Features Garage - Front Entry
Garage Spaces 1.0
Amenities Available Basketball Courts, Club House, Common Grounds, Pool - Outdoor, Tot Lots/Playground, Tennis Courts
Water Access N
Roof Type Composite
Accessibility None
Porch Deck(s), Patio(s), Porch(es)
Attached Garage 1
Total Parking Spaces 1
Garage Y
Building
Lot Description Backs to Trees
Story 3
Sewer Public Sewer
Water Public
Architectural Style Carriage House
Level or Stories 3
Additional Building Above Grade, Below Grade
Structure Type 9'+ Ceilings
New Construction N
Schools
Elementary Schools Cedar Point
Middle Schools Marsteller
High Schools Patriot
School District Prince William County Public Schools
Others
Pets Allowed Y
HOA Fee Include Common Area Maintenance,Pool(s),Snow Removal,Trash
Senior Community No
Tax ID 7595-36-2935
Ownership Fee Simple
SqFt Source Assessor
Acceptable Financing Cash, Conventional, FHA, VA
Horse Property N
Listing Terms Cash, Conventional, FHA, VA
Financing Cash,Conventional,FHA,VA
Special Listing Condition Standard
Pets Allowed No Pet Restrictions
Read Less

Bought with Rosa E Mascaro • RE/MAX Gateway
GET MORE INFORMATION




