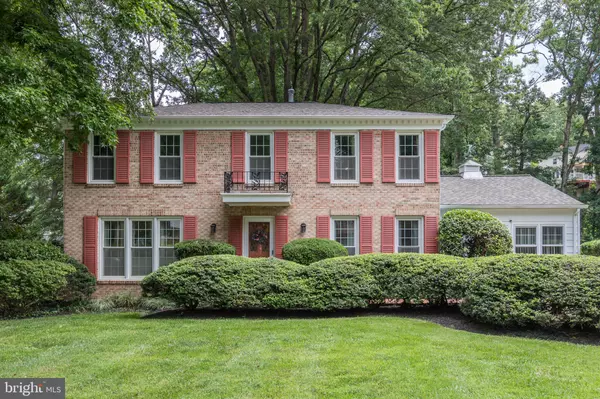For more information regarding the value of a property, please contact us for a free consultation.
2103 SHERIFF CT Vienna, VA 22181
Want to know what your home might be worth? Contact us for a FREE valuation!

Our team is ready to help you sell your home for the highest possible price ASAP
Key Details
Sold Price $806,250
Property Type Single Family Home
Sub Type Detached
Listing Status Sold
Purchase Type For Sale
Square Footage 2,511 sqft
Price per Sqft $321
Subdivision Barristers Place
MLS Listing ID VAFX1137512
Sold Date 07/31/20
Style Colonial
Bedrooms 4
Full Baths 2
Half Baths 1
HOA Fees $15/ann
HOA Y/N Y
Abv Grd Liv Area 2,202
Originating Board BRIGHT
Year Built 1969
Annual Tax Amount $9,085
Tax Year 2020
Lot Size 0.263 Acres
Acres 0.26
Property Description
Perfectly nestled on a quiet cul-de-sac in the Barristers Place neighborhood, this meticulously maintained home offers a delightful mix of uniqueness and charm. Here, clean lines, natural materials, expert landscaping, and expansive windows unite indoor and outdoor living with effortless harmony. A tailored brick and siding exterior, newer roof (2017), custom designed deck, chic lighting, soft fresh neutral paint, decorative custom moldings, and endearing kitchen are only some of the fine features that make this 4 bedroom, 2.5 bath home so special. Warm hardwood flooring greets you in the open foyer and guides you into the formal living room where floor-to-ceiling windows stream natural light illuminating crisp crown molding. The formal dining room highlighted by chair and crown molding, two floor-to-ceiling windows, and pleasing chandelier with custom hand-carved ceiling medallion. The kitchen will please with hard surface corian counters, solid American Cherry handmade cabinets, and an atrium window to showcase a collection of succulents. The adjoining breakfast area is the perfect spot for daily dining or retreat into the family room where a wood burning fireplace serves as the focal point of the room flanked by large built ins. Here, a French-style door opens to the deck with a built-in bench, historical willow oak tree, and descending steps to the vibrant yard overlooking a spacious garden with lush vegetation seamlessly blending indoor and outdoor living. Back inside, a powder room with sink complements the main level. Upstairs, the owner's suite boasts walk-in closet with organizers, private bath with two separate vanities, glass-enclosed shower all enhanced with spa-toned tile flooring. Down the hall, three bright and spacious bedrooms, all containing closet organizers, share access to the stylish hall bath with a granite top vanity, sleek lighting, and retro tile flooring and decorative surround. Fine craftsmanship continues downstairs in the lower level recreation room with walls comprised of reclaimed wood and offers plenty of space for games, media, and exercise; while a storage area and walk up access to the rear yard completes the comfort and luxury of this wonderful home. This community is legendary in Vienna, and generations of families have gone to Louise Archer. It feeds into the Madison school pyramid. Two minutes to downtown Vienna and all the restaurants of Church Street. Ten minutes to Vienna Metro and a short drive to Tysons. Walk to the W&OD trail just down the street. Certainteed Roof 2017, newer Thompson Creek Windows, rebuilt HVAC 2019, and new electrical panel. Home is being sold "as is"
Location
State VA
County Fairfax
Zoning 131
Direction Northwest
Rooms
Basement Full, Connecting Stairway, Improved, Interior Access, Outside Entrance
Interior
Interior Features Built-Ins, Ceiling Fan(s), Chair Railings, Crown Moldings, Dining Area, Exposed Beams, Floor Plan - Traditional, Formal/Separate Dining Room, Kitchen - Country, Kitchen - Table Space, Primary Bath(s), Walk-in Closet(s), Window Treatments, Wood Floors
Hot Water Natural Gas
Heating Central
Cooling Central A/C
Flooring Hardwood, Tile/Brick
Fireplaces Number 1
Fireplaces Type Wood, Mantel(s)
Equipment Built-In Microwave, Dishwasher, Disposal, Dryer, Exhaust Fan, Refrigerator, Stove, Washer, Water Heater
Furnishings No
Fireplace Y
Window Features Energy Efficient,Double Pane
Appliance Built-In Microwave, Dishwasher, Disposal, Dryer, Exhaust Fan, Refrigerator, Stove, Washer, Water Heater
Heat Source Natural Gas
Laundry Basement, Washer In Unit, Dryer In Unit
Exterior
Exterior Feature Deck(s)
Garage Spaces 2.0
Water Access N
View Trees/Woods
Roof Type Asphalt
Accessibility None
Porch Deck(s)
Total Parking Spaces 2
Garage N
Building
Lot Description Backs to Trees, Cul-de-sac, Front Yard, Landscaping, No Thru Street, Rear Yard
Story 3
Sewer Public Sewer
Water Public
Architectural Style Colonial
Level or Stories 3
Additional Building Above Grade, Below Grade
New Construction N
Schools
Elementary Schools Louise Archer
Middle Schools Thoreau
High Schools Madison
School District Fairfax County Public Schools
Others
Pets Allowed Y
HOA Fee Include Common Area Maintenance,Trash
Senior Community No
Tax ID 0381 18 0270
Ownership Fee Simple
SqFt Source Assessor
Acceptable Financing Cash, Conventional, FHA, VA, VHDA
Horse Property N
Listing Terms Cash, Conventional, FHA, VA, VHDA
Financing Cash,Conventional,FHA,VA,VHDA
Special Listing Condition Standard
Pets Allowed No Pet Restrictions
Read Less

Bought with Laura R Schwartz • McEnearney Associates, Inc.
GET MORE INFORMATION




