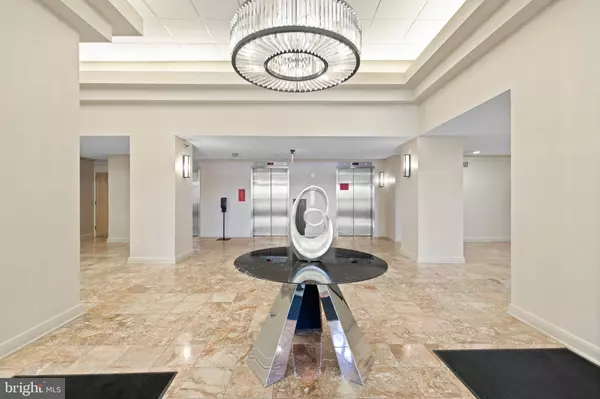For more information regarding the value of a property, please contact us for a free consultation.
1808 OLD MEADOW #606 Mclean, VA 22101
Want to know what your home might be worth? Contact us for a FREE valuation!

Our team is ready to help you sell your home for the highest possible price ASAP
Key Details
Sold Price $425,000
Property Type Condo
Sub Type Condo/Co-op
Listing Status Sold
Purchase Type For Sale
Square Footage 1,305 sqft
Price per Sqft $325
Subdivision Encore Of Mclean
MLS Listing ID VAFX2058920
Sold Date 06/30/22
Style Colonial
Bedrooms 2
Full Baths 2
Condo Fees $909/mo
HOA Y/N N
Abv Grd Liv Area 1,305
Originating Board BRIGHT
Year Built 1986
Annual Tax Amount $4,521
Tax Year 2021
Property Description
***Totally renovated!!*** This Larger 2 bedroom and 2 bath End unit on the Upper floor in Encore ready for you to move in Owner has up dated the property to perfection. It has been a one owner unit. She has taken great care. It has just been freshly painted , new LVP flooring, The Kitchen has been updated with Stainless steel appliances, stone counters and redone Cabinets . All Baths have been redone, all light fixtures new. The unit looks like it is brand new. There is a new walkway to Tysons mall being built right now, this will raise values as well as you can walk to metro and in great Mclean school district.
Location
State VA
County Fairfax
Zoning 230
Rooms
Main Level Bedrooms 2
Interior
Interior Features Breakfast Area, Dining Area, Elevator, Floor Plan - Open, Flat, Kitchen - Eat-In, Kitchen - Table Space, Wood Floors
Hot Water 60+ Gallon Tank
Heating Forced Air, Central
Cooling Central A/C
Flooring Hardwood
Equipment Built-In Range, Dishwasher, Disposal, Dryer, Refrigerator, Stainless Steel Appliances, Washer
Appliance Built-In Range, Dishwasher, Disposal, Dryer, Refrigerator, Stainless Steel Appliances, Washer
Heat Source Natural Gas
Laundry Has Laundry, Dryer In Unit, Washer In Unit
Exterior
Parking Features Garage - Front Entry, Garage Door Opener
Garage Spaces 2.0
Utilities Available Cable TV Available, Multiple Phone Lines
Amenities Available Common Grounds, Community Center, Concierge, Elevator, Pool - Outdoor, Recreational Center, Security, Exercise Room, Gated Community, Fitness Center, Meeting Room, Party Room, Tennis Courts
Water Access N
View Garden/Lawn
Street Surface Black Top
Accessibility 36\"+ wide Halls
Total Parking Spaces 2
Garage Y
Building
Story 1
Unit Features Hi-Rise 9+ Floors
Sewer Public Sewer
Water Public
Architectural Style Colonial
Level or Stories 1
Additional Building Above Grade, Below Grade
New Construction N
Schools
Middle Schools Longfellow
High Schools Marshall
School District Fairfax County Public Schools
Others
Pets Allowed Y
HOA Fee Include Common Area Maintenance,Ext Bldg Maint,Health Club,Lawn Maintenance,Management,Pool(s),Recreation Facility,Road Maintenance,Security Gate,Trash,Insurance
Senior Community No
Tax ID 0392 34 0606
Ownership Condominium
Security Features 24 hour security,Desk in Lobby,Exterior Cameras
Acceptable Financing Cash, Conventional, FHA, VA
Listing Terms Cash, Conventional, FHA, VA
Financing Cash,Conventional,FHA,VA
Special Listing Condition Standard
Pets Allowed Size/Weight Restriction
Read Less

Bought with Paul A Pavot • KW United
GET MORE INFORMATION




