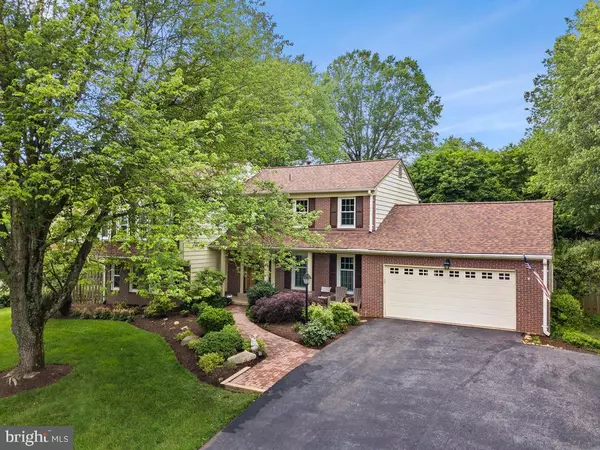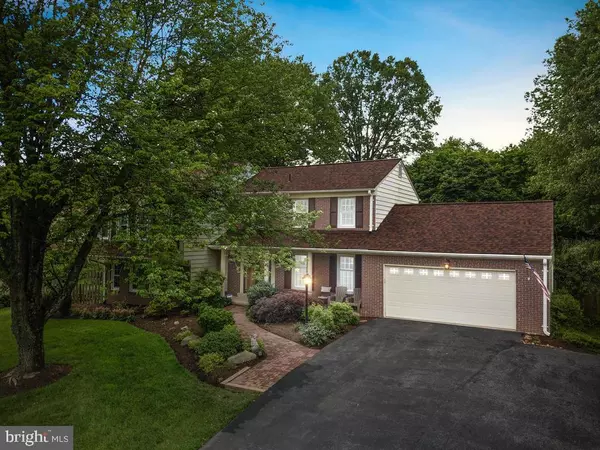For more information regarding the value of a property, please contact us for a free consultation.
4721 CHERRY VALLEY DR Rockville, MD 20853
Want to know what your home might be worth? Contact us for a FREE valuation!

Our team is ready to help you sell your home for the highest possible price ASAP
Key Details
Sold Price $650,000
Property Type Single Family Home
Sub Type Detached
Listing Status Sold
Purchase Type For Sale
Square Footage 3,089 sqft
Price per Sqft $210
Subdivision Norbeck Estates
MLS Listing ID MDMC711908
Sold Date 08/07/20
Style Colonial
Bedrooms 4
Full Baths 2
Half Baths 1
HOA Y/N N
Abv Grd Liv Area 2,644
Originating Board BRIGHT
Year Built 1972
Annual Tax Amount $6,305
Tax Year 2019
Lot Size 0.420 Acres
Acres 0.42
Property Description
NORBECK ESTATES POPULAR GREENMEADOW MODEL BUILT BY STANLEY MARTIN OFFER BRICK PAVER WALKWAY AND COVERED FRONT PORCH , WITH FOUR BEDROOMS AND DEN/POSSIBLE 5TH BEDROOM(2ND FIREPLACE) UPPER LEVEL,RECENTLY REPLACED ROOF -ARCHITECTURAL SHINGLE ,RECENTLY INSTALLED WIDE PLANK HARDWOOD FLOORS ON MAIN LEVEL,UPDATED TABLE SPACE KITCHEN WITH NEW GRANITE COUNTERS OVERLOOKS FAMILY ROOM WITH BRICK FIREPLACE WALKS OUT TO NEW SCREENED PORCH AND BRICK PATIO WITH STONE WALL THAT LOOKS AT PREMIUM LANDSCAPED LOT WITH PRIVACY FENCE AND CUSTOM BUILT SHED,MAIN LEVEL MUD/LAUNDRY ROOM-NEW FRONT LOAD WASHER AND DRYER,SUPER MASTER SUITE WITH UPDATED MASTER BATH-LARGE SHOWER AND BIDET,HVAC SYSTEM 7 YEARS OLD,DOUBLE DRIVEWAY LEADS TO OVERSIZED 2 CAR GARAGE,REPLACEMENT WINDOWS,RECENTLY UPDATED POWDER ROOM,FINISHED LOWER LEVEL,THIS FINE PROPERTY HAS 2 BAY WINDOWS AND 2 WOOD BURNING FIREPLACES ,FANTASTIC LOCATION : MINUTES TO BOTH OLNEY AND ROCKVILLE TOWN CENTERS,SHADY GROVE METRO,ICC, LAKE FRANK AND LAKE NEEDWOOD
Location
State MD
County Montgomery
Zoning R200
Rooms
Other Rooms Living Room, Dining Room, Primary Bedroom, Bedroom 2, Bedroom 3, Bedroom 4, Kitchen, Family Room, Den, Foyer, Breakfast Room, Recreation Room, Storage Room, Utility Room, Screened Porch
Basement Connecting Stairway
Interior
Interior Features Carpet, Chair Railings, Family Room Off Kitchen, Floor Plan - Traditional, Kitchen - Eat-In, Kitchen - Table Space, Recessed Lighting, Skylight(s), Upgraded Countertops, Breakfast Area, Ceiling Fan(s), Crown Moldings, Dining Area, Formal/Separate Dining Room, Primary Bath(s), Walk-in Closet(s), Wood Floors
Hot Water Natural Gas
Heating Forced Air
Cooling Ceiling Fan(s), Central A/C
Flooring Hardwood, Carpet
Fireplaces Number 2
Fireplaces Type Brick, Mantel(s)
Equipment Built-In Range, Built-In Microwave, Dishwasher, Disposal, Dryer, Oven - Self Cleaning, Refrigerator, Washer
Furnishings No
Fireplace Y
Window Features Bay/Bow,Insulated,Skylights,Sliding
Appliance Built-In Range, Built-In Microwave, Dishwasher, Disposal, Dryer, Oven - Self Cleaning, Refrigerator, Washer
Heat Source Natural Gas
Laundry Main Floor
Exterior
Exterior Feature Patio(s), Porch(es), Screened
Parking Features Garage - Front Entry, Garage Door Opener, Oversized
Garage Spaces 2.0
Fence Rear
Utilities Available Cable TV, Natural Gas Available, Electric Available
Amenities Available Jog/Walk Path, Picnic Area, Tennis Courts, Tot Lots/Playground
Water Access N
View Trees/Woods
Roof Type Architectural Shingle
Accessibility None
Porch Patio(s), Porch(es), Screened
Attached Garage 2
Total Parking Spaces 2
Garage Y
Building
Lot Description Backs to Trees, Landscaping, Premium
Story 3
Sewer Public Sewer
Water Public
Architectural Style Colonial
Level or Stories 3
Additional Building Above Grade, Below Grade
Structure Type Dry Wall,Brick
New Construction N
Schools
Elementary Schools Cashell
Middle Schools Redland
High Schools Col. Zadok Magruder
School District Montgomery County Public Schools
Others
Senior Community No
Tax ID 160800755400
Ownership Fee Simple
SqFt Source Assessor
Acceptable Financing Conventional, Cash
Horse Property N
Listing Terms Conventional, Cash
Financing Conventional,Cash
Special Listing Condition Standard
Read Less

Bought with Janelle Harwood • Keller Williams Realty Centre
GET MORE INFORMATION




