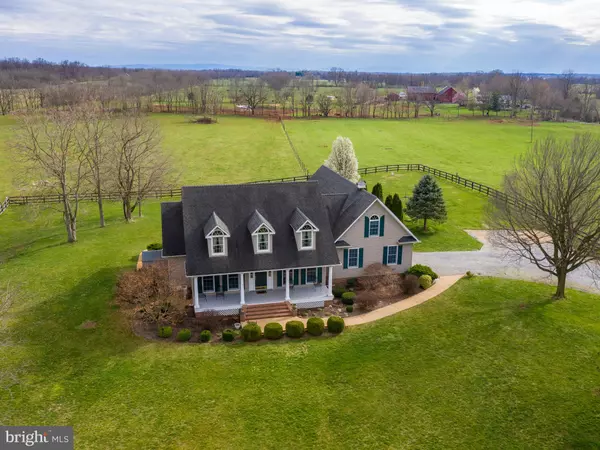For more information regarding the value of a property, please contact us for a free consultation.
471 LONGMARSH RD Berryville, VA 22611
Want to know what your home might be worth? Contact us for a FREE valuation!

Our team is ready to help you sell your home for the highest possible price ASAP
Key Details
Sold Price $440,000
Property Type Single Family Home
Sub Type Detached
Listing Status Sold
Purchase Type For Sale
Square Footage 2,322 sqft
Price per Sqft $189
Subdivision None Available
MLS Listing ID VACL111298
Sold Date 04/30/20
Style Ranch/Rambler
Bedrooms 3
Full Baths 2
Half Baths 1
HOA Y/N N
Abv Grd Liv Area 2,322
Originating Board BRIGHT
Year Built 1999
Annual Tax Amount $2,437
Tax Year 2019
Lot Size 3.000 Acres
Acres 3.0
Property Description
This stunning rancher gets its charm from its cape-look and surrounding farm view. Quality constructed large front and rear covered porches. Landscaped walk-way leads straight into an immaculate open concept split bedroom floor plan. The charm is continued inside with columns, crown molding, chair rail, hardwood french doors and ceramic tile. Main level laundry/half bath with utility sink. Central vac and UV light water treatment. Partial unfinished basement with utility room and built-in work bench. Property framed with a 3 board fence surrounded by gorgeous view of farm land in conservation easement. Convenient to Rt 7 for commute.
Location
State VA
County Clarke
Zoning AOC
Rooms
Other Rooms Living Room, Dining Room, Primary Bedroom, Bedroom 2, Kitchen, Basement, Foyer, Bedroom 1, Laundry, Office, Primary Bathroom
Basement Partial
Main Level Bedrooms 3
Interior
Interior Features Attic, Breakfast Area, Built-Ins, Carpet, Ceiling Fan(s), Central Vacuum, Chair Railings, Combination Kitchen/Living, Crown Moldings, Dining Area, Entry Level Bedroom, Floor Plan - Open, Kitchen - Eat-In, Primary Bath(s), Pantry, Recessed Lighting, Stall Shower, Store/Office, Upgraded Countertops, Wood Floors, Other
Hot Water Electric
Heating Forced Air
Cooling Central A/C, Ceiling Fan(s)
Flooring Hardwood, Ceramic Tile, Tile/Brick
Fireplaces Number 1
Fireplaces Type Mantel(s)
Equipment Dishwasher, Disposal, Dryer - Electric, Central Vacuum, Icemaker, Oven - Self Cleaning, Oven/Range - Electric, Range Hood, Refrigerator, Exhaust Fan
Fireplace Y
Window Features Bay/Bow
Appliance Dishwasher, Disposal, Dryer - Electric, Central Vacuum, Icemaker, Oven - Self Cleaning, Oven/Range - Electric, Range Hood, Refrigerator, Exhaust Fan
Heat Source Electric, Propane - Leased
Laundry Main Floor
Exterior
Exterior Feature Porch(es)
Parking Features Garage - Side Entry, Garage Door Opener
Garage Spaces 2.0
Fence Wood, Fully, Board
Water Access N
View Pasture
Roof Type Architectural Shingle
Accessibility None
Porch Porch(es)
Attached Garage 2
Total Parking Spaces 2
Garage Y
Building
Lot Description Cleared, Landscaping, Level, Rural
Story 1.5
Sewer On Site Septic
Water Well
Architectural Style Ranch/Rambler
Level or Stories 1.5
Additional Building Above Grade, Below Grade
New Construction N
Schools
School District Clarke County Public Schools
Others
Senior Community No
Tax ID 7--A-119A
Ownership Fee Simple
SqFt Source Assessor
Acceptable Financing Conventional, Cash, FHA, VA, USDA
Horse Property N
Listing Terms Conventional, Cash, FHA, VA, USDA
Financing Conventional,Cash,FHA,VA,USDA
Special Listing Condition Standard
Read Less

Bought with Vicki B Broy • RE/MAX Roots
GET MORE INFORMATION




