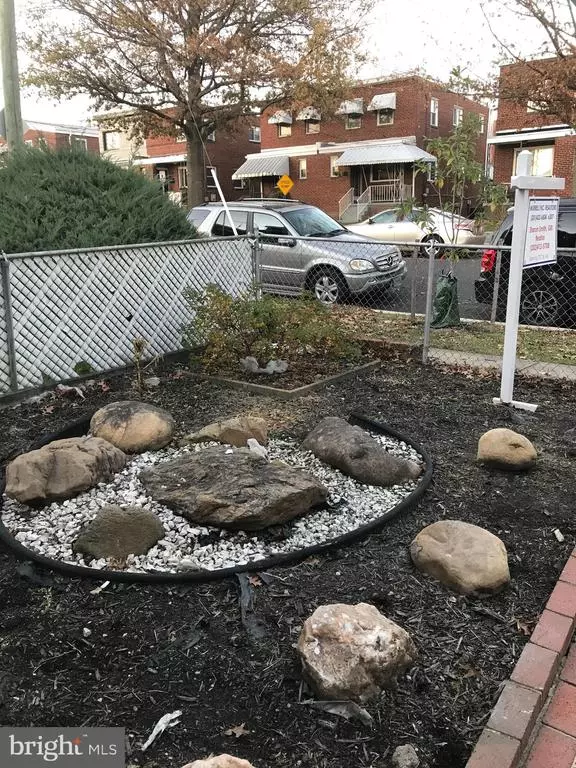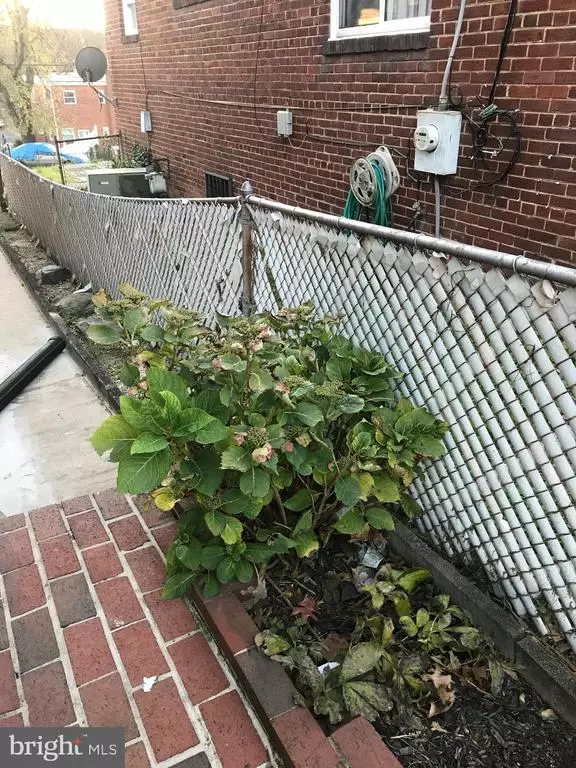For more information regarding the value of a property, please contact us for a free consultation.
769 OGLETHORPE ST NE Washington, DC 20011
Want to know what your home might be worth? Contact us for a FREE valuation!

Our team is ready to help you sell your home for the highest possible price ASAP
Key Details
Sold Price $533,000
Property Type Single Family Home
Sub Type Twin/Semi-Detached
Listing Status Sold
Purchase Type For Sale
Square Footage 1,531 sqft
Price per Sqft $348
Subdivision Riggs Park
MLS Listing ID DCDC485426
Sold Date 01/25/21
Style Colonial,Side-by-Side
Bedrooms 3
Full Baths 1
Half Baths 1
HOA Y/N N
Abv Grd Liv Area 1,118
Originating Board BRIGHT
Year Built 1952
Annual Tax Amount $1,094
Tax Year 2020
Lot Size 2,753 Sqft
Acres 0.06
Property Description
Hi. I am a Move in ready semi-detached townhouse. Nice brick home that was well kept and only needs your final creative and artistic touch of furniture. A fresh new look. Beautiful refinished hardwood floors. Modern new kitchen with updated appliances. Newly painted walls to make your new home shine. Basement is partially finished with a new floor and painted walls. Easy access to the backyard. Living room has ceiling to floor custom mirrors. Powder room on the first floor is very handy. Sit on the front porch and admire the lovely blooming flowers. Back yard is equipped for the family cookout. Great opportunity to live in the city. Home is located near grocery stores, shopping and public transportation bus and metro rail. Community Center and Recreation field for all ages is few blocks away. A great neighborhood to call home. Vacant and waiting to welcome you home. Also I will assist with some closing cost.
Location
State DC
County Washington
Zoning RESIDENTIAL
Rooms
Basement Connecting Stairway, Full, Heated, Outside Entrance, Interior Access, Rear Entrance, Space For Rooms, Unfinished, Windows
Interior
Interior Features Ceiling Fan(s), Dining Area, Kitchen - Eat-In, Kitchen - Table Space, Tub Shower, Wood Floors
Hot Water Natural Gas
Heating Forced Air, Programmable Thermostat
Cooling Central A/C
Flooring Hardwood
Equipment Oven - Single, Oven/Range - Gas, Refrigerator, Stove, Washer, Water Heater, Dryer - Electric, Exhaust Fan
Furnishings No
Fireplace N
Window Features Replacement,Double Pane,Screens
Appliance Oven - Single, Oven/Range - Gas, Refrigerator, Stove, Washer, Water Heater, Dryer - Electric, Exhaust Fan
Heat Source Natural Gas
Laundry Lower Floor, Washer In Unit
Exterior
Exterior Feature Patio(s), Porch(es)
Garage Spaces 1.0
Fence Chain Link, Rear, Fully
Utilities Available Electric Available, Natural Gas Available, Phone Available, Sewer Available, Water Available
Water Access N
View Street, Other
Roof Type Built-Up
Accessibility Other
Porch Patio(s), Porch(es)
Total Parking Spaces 1
Garage N
Building
Lot Description Front Yard, Rear Yard
Story 3
Foundation Concrete Perimeter
Sewer Public Sewer
Water Public
Architectural Style Colonial, Side-by-Side
Level or Stories 3
Additional Building Above Grade, Below Grade
Structure Type Plaster Walls
New Construction N
Schools
School District District Of Columbia Public Schools
Others
Senior Community No
Tax ID 3736//0076
Ownership Fee Simple
SqFt Source Assessor
Acceptable Financing Cash, Conventional, FHA 203(k), VA
Listing Terms Cash, Conventional, FHA 203(k), VA
Financing Cash,Conventional,FHA 203(k),VA
Special Listing Condition Standard
Read Less

Bought with Sarah J Humphrey • Cap City Realty, Inc.
GET MORE INFORMATION




