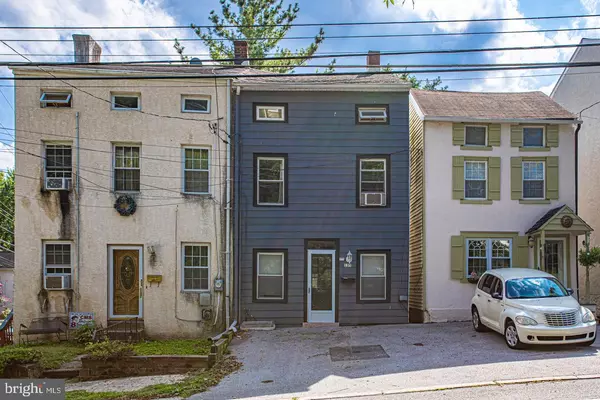For more information regarding the value of a property, please contact us for a free consultation.
135 BARREN HILL RD Conshohocken, PA 19428
Want to know what your home might be worth? Contact us for a FREE valuation!

Our team is ready to help you sell your home for the highest possible price ASAP
Key Details
Sold Price $216,500
Property Type Single Family Home
Sub Type Twin/Semi-Detached
Listing Status Sold
Purchase Type For Sale
Square Footage 1,528 sqft
Price per Sqft $141
Subdivision None Available
MLS Listing ID PAMC659176
Sold Date 10/16/20
Style Straight Thru,Back-to-Back
Bedrooms 3
Full Baths 2
HOA Y/N N
Abv Grd Liv Area 1,528
Originating Board BRIGHT
Year Built 1920
Annual Tax Amount $2,825
Tax Year 2020
Lot Size 1,894 Sqft
Acres 0.04
Lot Dimensions 18.00 x 0.00
Property Description
Perfect investment opportunity in Conshohocken! Recently updated 3 bedroom, 2 bath twin in Colonial School District. First floor perks include a spacious open floor plan, wood burning fireplace in the cozy living room and stainless steel appliances, granite counter tops in the kitchen and Pergo flooring throughout. The kitchen leads to a small mudroom at the back door exit with a closet for storage. Out the back door is a 2 story deck leading to a flat fenced in backyard. Under the deck is the walkout basement access with plenty of room for storage! The 2nd floor has been refinished and what once was an open floor entirely has been converted into 2 bedrooms with Pergo flooring as well as one full bathroom. The entire 3rd floor is a large Primary Suite with a large bedroom, exposed wooden beams, skylights, a walk in closet and another full bathroom. The driveway in front of the house fits 2 cars and there is street parking available on Center Road. The property is being sold in as-is condition. Seller will offer a 1 year home warranty with the purchase!
Location
State PA
County Montgomery
Area Whitemarsh Twp (10665)
Zoning A
Rooms
Basement Full
Interior
Interior Features Carpet, Exposed Beams, Family Room Off Kitchen, Floor Plan - Open, Kitchen - Eat-In, Tub Shower, Upgraded Countertops, Walk-in Closet(s)
Hot Water Natural Gas
Heating Baseboard - Hot Water
Cooling Window Unit(s)
Fireplaces Number 1
Fireplaces Type Wood
Equipment Dishwasher, Microwave, Oven/Range - Gas, Refrigerator, Stainless Steel Appliances, Washer - Front Loading, Dryer - Front Loading
Fireplace Y
Appliance Dishwasher, Microwave, Oven/Range - Gas, Refrigerator, Stainless Steel Appliances, Washer - Front Loading, Dryer - Front Loading
Heat Source Natural Gas
Laundry Main Floor
Exterior
Garage Spaces 2.0
Water Access N
Accessibility Level Entry - Main
Total Parking Spaces 2
Garage N
Building
Story 3
Sewer Public Sewer
Water Public
Architectural Style Straight Thru, Back-to-Back
Level or Stories 3
Additional Building Above Grade, Below Grade
New Construction N
Schools
School District Colonial
Others
Senior Community No
Tax ID 65-00-00523-006
Ownership Fee Simple
SqFt Source Assessor
Acceptable Financing Cash, Conventional
Listing Terms Cash, Conventional
Financing Cash,Conventional
Special Listing Condition Standard
Read Less

Bought with Lisa M Plank • Weichert Realtors
GET MORE INFORMATION




