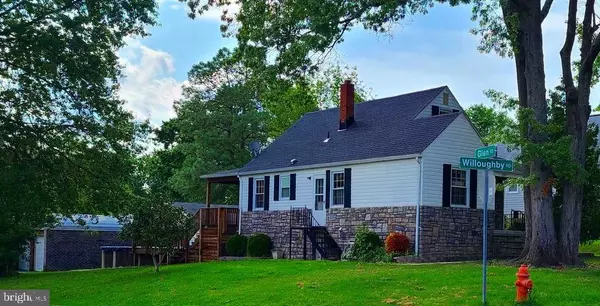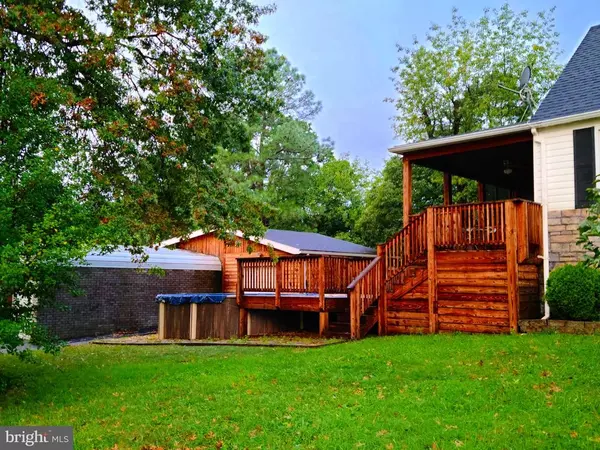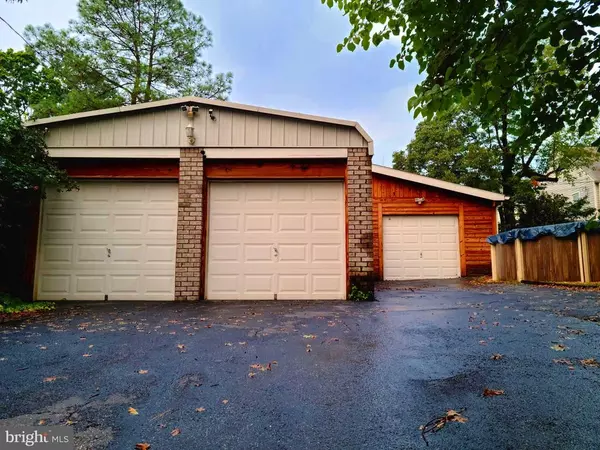For more information regarding the value of a property, please contact us for a free consultation.
3347 WILLOUGHBY RD Baltimore, MD 21234
Want to know what your home might be worth? Contact us for a FREE valuation!

Our team is ready to help you sell your home for the highest possible price ASAP
Key Details
Sold Price $244,470
Property Type Single Family Home
Sub Type Detached
Listing Status Sold
Purchase Type For Sale
Square Footage 1,764 sqft
Price per Sqft $138
Subdivision Glen Haven
MLS Listing ID MDBC504722
Sold Date 10/30/20
Style Cape Cod
Bedrooms 2
Full Baths 2
HOA Y/N N
Abv Grd Liv Area 1,176
Originating Board BRIGHT
Year Built 1952
Annual Tax Amount $3,316
Tax Year 2019
Lot Size 8,120 Sqft
Acres 0.19
Lot Dimensions 1.00 x
Property Description
HUGE DETACHED 3 CAR GARAGE WITH EXTENDED WORKSHOP on a rare CORNER LOT in Parkville!! This will go fast! Park up to 4 cars in the driveway or around both sides of the house! Hot summer days, lounge in your own pool. Or maybe grab some sun on the deck. Just up the steps, and off the Master bedroom, is an additional sitting area, under cover with a ceiling fan, for those hot days. If it gets to chilly, enter the screened in portion of the deck and unwind into your own HOT TUB! Again, just off the Master bedroom! The kitchen is large with upgraded cabinets, double wall oven with a built-in microwave, just above. Stainless fridge and GAS cooktop! Lots of counter/storage space. Large eat in area with brick facade wall. The finished basement has a wood fireplace with a custom-built bar for entertaining. 2nd full bathroom downstairs. Laundry with an added sanitary tub! The 2nd floor was 2 separate bedrooms, but was converted to 1 large living space. Can easily be converted back to 2 separate bedrooms!! There’s not may homes like this on the market. Don’t let this slip by. It’s priced to sell fast! Schedule to see this house this weekend!
Location
State MD
County Baltimore
Zoning RESIDENTIAL
Rooms
Basement Daylight, Partial, Improved, Interior Access, Outside Entrance, Partially Finished, Walkout Stairs
Main Level Bedrooms 1
Interior
Hot Water Electric
Heating Forced Air
Cooling Central A/C
Fireplaces Number 1
Fireplaces Type Wood
Equipment Cooktop, Dishwasher, Disposal, Microwave, Oven - Double, Refrigerator, Stainless Steel Appliances
Fireplace Y
Appliance Cooktop, Dishwasher, Disposal, Microwave, Oven - Double, Refrigerator, Stainless Steel Appliances
Heat Source Natural Gas
Laundry Basement
Exterior
Parking Features Additional Storage Area, Oversized
Garage Spaces 7.0
Pool Above Ground
Water Access N
Roof Type Architectural Shingle
Accessibility None
Total Parking Spaces 7
Garage Y
Building
Lot Description Corner
Story 3
Sewer Public Sewer
Water Public
Architectural Style Cape Cod
Level or Stories 3
Additional Building Above Grade, Below Grade
New Construction N
Schools
School District Baltimore County Public Schools
Others
Senior Community No
Tax ID 04141423076325
Ownership Fee Simple
SqFt Source Assessor
Acceptable Financing Conventional, FHA, VA, FHA 203(k), Cash
Listing Terms Conventional, FHA, VA, FHA 203(k), Cash
Financing Conventional,FHA,VA,FHA 203(k),Cash
Special Listing Condition Standard
Read Less

Bought with Stephen R Lazarz • ExecuHome Realty
GET MORE INFORMATION




