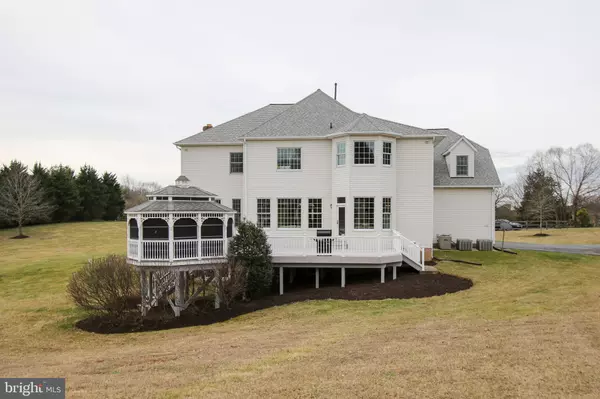For more information regarding the value of a property, please contact us for a free consultation.
2360 EAGLE WOOD DR Mount Airy, MD 21771
Want to know what your home might be worth? Contact us for a FREE valuation!

Our team is ready to help you sell your home for the highest possible price ASAP
Key Details
Sold Price $610,000
Property Type Single Family Home
Sub Type Detached
Listing Status Sold
Purchase Type For Sale
Square Footage 4,265 sqft
Price per Sqft $143
Subdivision Eagleview Estates
MLS Listing ID MDCR195280
Sold Date 04/22/20
Style Colonial
Bedrooms 4
Full Baths 2
Half Baths 1
HOA Y/N N
Abv Grd Liv Area 4,265
Originating Board BRIGHT
Year Built 1994
Annual Tax Amount $6,271
Tax Year 2019
Lot Size 3.021 Acres
Acres 3.02
Property Description
HEAVEN ON EARTH: Stately, exceptional colonial with Elegance of a bygone era on 3 gorgeous acres and a quiet, safe, dead-end street with great neighbors. The finer details of this home include 3 piece crown moldings throughout; archways & columns; wainscoting; 10 foot ceilings; beautiful views and serenity in every direction; large great room with a wall of glass. Kitchen has white 42" cabinetry and corian. Two fireplaces; 3-zone HVAC; plus backup propane stove. Large Master Suite with room for reading and breakfast area. Exercise Room with mirrored wall and soaking tub. Huge 3+ car garage with enough room for tractor AND everything else. Walkup attic with 10'+ ceilings could be finished into hobby or sewing room. Beautiful deck and 3-season gazebo. Huge walkout basement. Manual transfer switches for future generator hookup in garage. New roof in 2019. Comcast & DirecTV service. 1 year homeowner warranty included. Blessed homeowners of 24 years decide it is time to retire and downsize Partial owner financing is a possibility for qualified buyers. $5,000 flooring allowance included in price. Great schools. Easy to show. Willing to work with serious buyers.
Location
State MD
County Carroll
Zoning CON
Direction Southwest
Rooms
Other Rooms Living Room, Dining Room, Kitchen, Basement, Foyer, Sun/Florida Room, Exercise Room, Great Room, Attic, Half Bath
Basement Other, Full, Walkout Level, Unfinished, Rough Bath Plumb, Shelving, Daylight, Partial
Interior
Interior Features Additional Stairway, Breakfast Area, Built-Ins, Ceiling Fan(s), Chair Railings, Crown Moldings, Dining Area, Family Room Off Kitchen, Floor Plan - Open, Floor Plan - Traditional, Formal/Separate Dining Room, Kitchen - Eat-In, Kitchen - Island, Kitchen - Table Space, Pantry, Soaking Tub, Wainscotting
Hot Water Electric
Heating Central, Heat Pump - Electric BackUp, Heat Pump - Oil BackUp, Other
Cooling Heat Pump(s)
Flooring Hardwood, Ceramic Tile, Carpet
Fireplaces Number 2
Fireplaces Type Gas/Propane, Wood
Equipment Built-In Range, Cooktop - Down Draft, Dishwasher, Dryer - Electric, Energy Efficient Appliances, Exhaust Fan, Oven - Double, Oven - Wall, Refrigerator, Water Dispenser
Furnishings Partially
Fireplace Y
Appliance Built-In Range, Cooktop - Down Draft, Dishwasher, Dryer - Electric, Energy Efficient Appliances, Exhaust Fan, Oven - Double, Oven - Wall, Refrigerator, Water Dispenser
Heat Source Other
Laundry Main Floor
Exterior
Exterior Feature Screened
Parking Features Covered Parking, Additional Storage Area, Built In, Garage - Side Entry, Garage Door Opener, Inside Access, Oversized
Garage Spaces 3.0
Utilities Available Cable TV, Phone, Under Ground
Water Access N
View Panoramic, Pasture
Roof Type Asphalt
Accessibility None
Porch Screened
Road Frontage Private
Attached Garage 3
Total Parking Spaces 3
Garage Y
Building
Story 3+
Foundation Block
Sewer Septic = # of BR
Water Well
Architectural Style Colonial
Level or Stories 3+
Additional Building Above Grade, Below Grade
Structure Type 9'+ Ceilings,2 Story Ceilings
New Construction N
Schools
Elementary Schools Winfield
Middle Schools Mt. Airy
High Schools South Carroll
School District Carroll County Public Schools
Others
Pets Allowed Y
Senior Community No
Tax ID 0709029168
Ownership Fee Simple
SqFt Source Assessor
Security Features Electric Alarm,Fire Detection System,Monitored
Acceptable Financing Conventional, FHA, Negotiable, USDA
Horse Property Y
Horse Feature Horses Allowed
Listing Terms Conventional, FHA, Negotiable, USDA
Financing Conventional,FHA,Negotiable,USDA
Special Listing Condition Standard
Pets Allowed No Pet Restrictions
Read Less

Bought with Vincent J Damico • RE/MAX Advantage Realty
GET MORE INFORMATION




