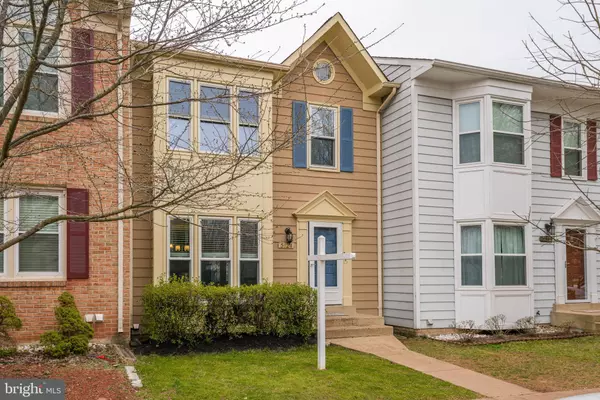For more information regarding the value of a property, please contact us for a free consultation.
5124 GLEN MEADOW DR Centreville, VA 20120
Want to know what your home might be worth? Contact us for a FREE valuation!

Our team is ready to help you sell your home for the highest possible price ASAP
Key Details
Sold Price $430,000
Property Type Townhouse
Sub Type Interior Row/Townhouse
Listing Status Sold
Purchase Type For Sale
Square Footage 2,058 sqft
Price per Sqft $208
Subdivision Lifestyle At Sully Station
MLS Listing ID VAFX1116910
Sold Date 04/16/20
Style Transitional
Bedrooms 3
Full Baths 3
Half Baths 1
HOA Fees $83/mo
HOA Y/N Y
Abv Grd Liv Area 1,470
Originating Board BRIGHT
Year Built 1987
Annual Tax Amount $4,565
Tax Year 2019
Lot Size 1,760 Sqft
Acres 0.04
Property Description
OFFER DEADLINE IS TUESDAY MARCH 17:00 AT 3:00 P.M. ***OPEN HOUSE, SUN 3/15, 1:00 5:00. Immediately you are greeted with a beautifully open and bright floor plan, total of 2058 sq ft, larger than what it seems when you enter this home. The entire space has been recently updated and upgraded. The updated kitchen with its granite countertops, gas range stove, spacious cabinets, and stainless steel appliances, is open to a bright and spacious dining room, and family room with a comforting wood burning fireplace. Double glass doors open to a large deck with ample room for a large grill (or two!) and outdoor dining and entertaining. With views of walking and biking paths, forest and open green space, right out of the back gate. The Walk-out basement opens up to this beautiful backyard space. The large bright master bedroom lots of light from 3 large windows, and an updated en-suite master bath. There are two more bedrooms on the upper level and another full bath to complete this perfect top floor. The updates don't stop there as even the HVAC system was recently replaced with a top of the line, QUIET and extremely energy-efficient Carrier Infinity System A touchscreen WIFI enabled thermostat helps keep this amazing home at the perfect temperature even when you're away. A system not seen on most any other home like this on the market. 2 assigned parking spaces in the front. The location in the sought after Sully Station community with its playgrounds, schools, green space, pools, tennis and basketball courts, make this home extremely desirable. It's easy to forget you are within minutes from Restaurants, shopping and the major commuter routes of Route 28 and I-66. A beautiful and space-saving spiral staircase leads down to the backyard with a landscaped path, planting beds and a large yard perfect for a garden, playing and just relaxing! The completely finished walkout basement with full bath and second wood-burning fireplace offers even more space to call home. Don't miss out, this one is going to go fast.
Location
State VA
County Fairfax
Zoning 303
Rooms
Other Rooms Living Room, Dining Room, Primary Bedroom, Bedroom 2, Kitchen, Family Room, Bathroom 2, Bathroom 3, Primary Bathroom, Half Bath
Basement Outside Entrance, Interior Access, Partially Finished, Rear Entrance, Walkout Level, Windows
Interior
Interior Features Combination Dining/Living, Stall Shower, Tub Shower, Wood Floors
Hot Water Natural Gas
Heating Energy Star Heating System
Cooling Central A/C, Energy Star Cooling System
Flooring Laminated, Carpet
Fireplaces Number 2
Fireplaces Type Wood
Equipment Built-In Microwave, Built-In Range, Dishwasher, Disposal, Dryer, Refrigerator, Stove, Washer, Stainless Steel Appliances
Fireplace Y
Appliance Built-In Microwave, Built-In Range, Dishwasher, Disposal, Dryer, Refrigerator, Stove, Washer, Stainless Steel Appliances
Heat Source Natural Gas
Laundry Lower Floor, Dryer In Unit, Washer In Unit
Exterior
Parking On Site 2
Amenities Available Basketball Courts, Tennis Courts, Tot Lots/Playground, Pool - Outdoor
Water Access N
View Park/Greenbelt
Accessibility None
Garage N
Building
Story 3+
Sewer Public Sewer
Water Public
Architectural Style Transitional
Level or Stories 3+
Additional Building Above Grade, Below Grade
New Construction N
Schools
Elementary Schools Cub Run
Middle Schools Stone
High Schools Westfield
School District Fairfax County Public Schools
Others
HOA Fee Include Common Area Maintenance,Trash,Pool(s),Recreation Facility
Senior Community No
Tax ID 0443 04 0142
Ownership Fee Simple
SqFt Source Assessor
Special Listing Condition Standard
Read Less

Bought with Tolga M Alper • Keller Williams Realty
GET MORE INFORMATION




