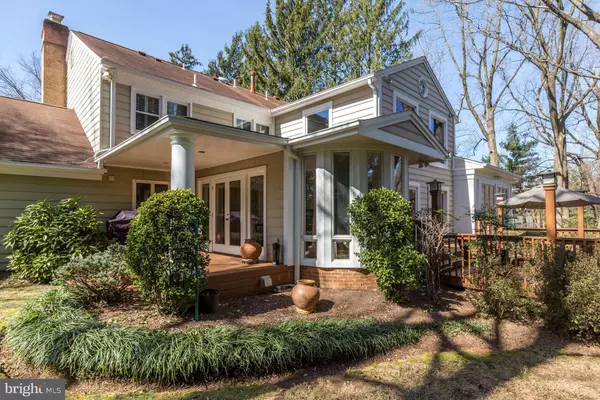For more information regarding the value of a property, please contact us for a free consultation.
10913 WAXWOOD CT North Bethesda, MD 20852
Want to know what your home might be worth? Contact us for a FREE valuation!

Our team is ready to help you sell your home for the highest possible price ASAP
Key Details
Sold Price $1,150,000
Property Type Single Family Home
Sub Type Detached
Listing Status Sold
Purchase Type For Sale
Square Footage 4,146 sqft
Price per Sqft $277
Subdivision Windermere
MLS Listing ID MDMC697976
Sold Date 06/26/20
Style Colonial
Bedrooms 5
Full Baths 5
Half Baths 1
HOA Fees $79/ann
HOA Y/N Y
Abv Grd Liv Area 3,296
Originating Board BRIGHT
Year Built 1971
Annual Tax Amount $10,454
Tax Year 2020
Lot Size 0.289 Acres
Acres 0.29
Property Description
Amazing opportunity to own this stunning, bright and spacious 5 bedroom, 5 1/2 bath, brick front home set on private cul-de-sac in Windermere. Upon entering you are welcomed by an elegant foyer with cathedral ceilings leading to main floor living with gleaming hardwood floors. The updated chef's kitchen is the heart of this home featuring granite counters, island with cook top and double wall ovens. This home boasts a two-story sun-filled family room with a second master bedroom. The second floor is home to the sleeping quarters and offers a master suite with tray ceilings, walk-in closet and en suite complete with dual vanities and a spa jetted shower. Lower level offers extra living space with two bonus rooms and recreation room featuring built in bar. Rounding out this home is a beautifully landscaped yard with two decks surrounded by gorgeous trees and completely fenced. This prime location is far from busy roads yet it has easy access to major commuter routes and is within walking distance to the community pool and tennis courts. It is also less than 2 miles away from shopping center, mall and movie theater. Come see and stay!View a 3D Tour here: http://spws.homevisit.com/mls/289945
Location
State MD
County Montgomery
Zoning R200
Rooms
Basement Fully Finished
Main Level Bedrooms 1
Interior
Heating Forced Air
Cooling Central A/C
Fireplaces Number 2
Fireplaces Type Wood, Gas/Propane
Equipment Built-In Range, Central Vacuum, Dishwasher, Disposal, Washer, Dryer, Built-In Microwave, Refrigerator
Furnishings No
Fireplace Y
Appliance Built-In Range, Central Vacuum, Dishwasher, Disposal, Washer, Dryer, Built-In Microwave, Refrigerator
Heat Source Natural Gas
Exterior
Parking Features Garage - Front Entry
Garage Spaces 2.0
Amenities Available Pool - Outdoor, Tennis Courts, Exercise Room, Club House
Water Access N
Roof Type Shingle
Accessibility None
Attached Garage 2
Total Parking Spaces 2
Garage Y
Building
Story 3
Sewer Public Sewer
Water Public
Architectural Style Colonial
Level or Stories 3
Additional Building Above Grade, Below Grade
New Construction N
Schools
School District Montgomery County Public Schools
Others
HOA Fee Include Pool(s),Trash
Senior Community No
Tax ID 160400086100
Ownership Fee Simple
SqFt Source Estimated
Horse Property N
Special Listing Condition Standard
Read Less

Bought with Ruby A Styslinger • Redfin Corp
GET MORE INFORMATION




