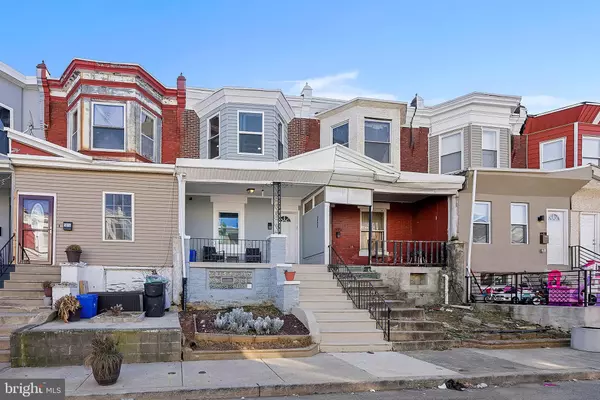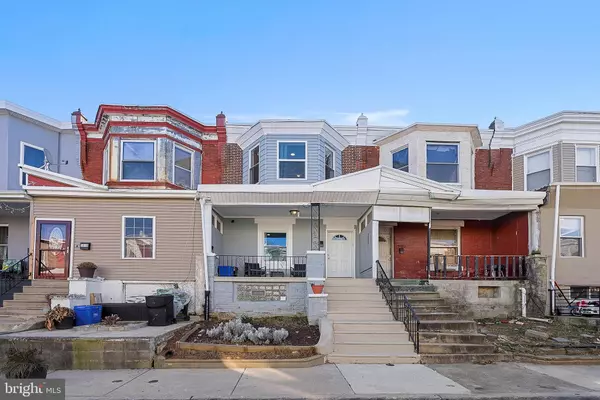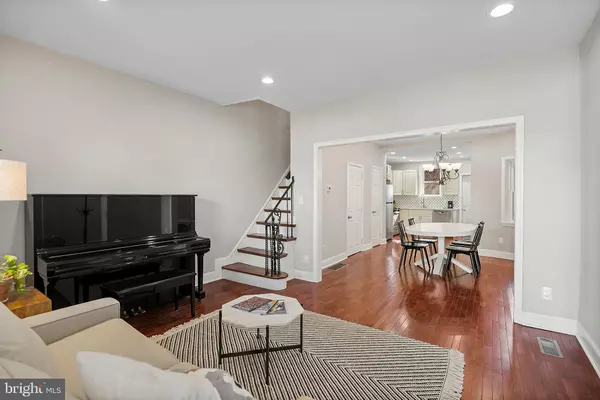For more information regarding the value of a property, please contact us for a free consultation.
5820 WINDSOR AVE Philadelphia, PA 19143
Want to know what your home might be worth? Contact us for a FREE valuation!

Our team is ready to help you sell your home for the highest possible price ASAP
Key Details
Sold Price $200,000
Property Type Townhouse
Sub Type Interior Row/Townhouse
Listing Status Sold
Purchase Type For Sale
Square Footage 1,088 sqft
Price per Sqft $183
Subdivision Kingsessing
MLS Listing ID PAPH2074068
Sold Date 05/27/22
Style Traditional
Bedrooms 3
Full Baths 1
Half Baths 1
HOA Y/N N
Abv Grd Liv Area 1,088
Originating Board BRIGHT
Year Built 1925
Annual Tax Amount $869
Tax Year 2020
Lot Dimensions 15.50 x 62.75
Property Description
Welcome home! This turn-key house was entirely rehabbed in 2020, and is ready for its new owner. It's got a new everything, from the roof to the floors, including a new washer and dryer, heater, air conditioner, kitchen, bathroom- just bring your suitcases. In the front, tend your garden and enjoy the view from the elevated front porch. The first floor is an open and bright living room leading to the dining room. The kitchen features contemporary tile and a stone countertop, and a stainless steel dishwasher. The powder room stands just off the kitchen. The backyard has plenty of space for a table, chairs, and a grill. The basement has your washer and dryer, and plenty of storage space. Upstairs you'll find three sizable bedrooms and the bathroom with tub. You can have a home of your own for under 200k!
Location
State PA
County Philadelphia
Area 19143 (19143)
Zoning RM1
Direction North
Rooms
Basement Daylight, Partial, Improved, Poured Concrete
Interior
Interior Features Ceiling Fan(s), Dining Area, Floor Plan - Open, Formal/Separate Dining Room, Kitchen - Eat-In, Recessed Lighting, Upgraded Countertops, Wood Floors
Hot Water Natural Gas
Heating Forced Air
Cooling Central A/C
Flooring Hardwood
Equipment Built-In Microwave, Built-In Range, Dishwasher, Oven - Self Cleaning, Oven/Range - Gas, Refrigerator, Stainless Steel Appliances, Water Heater
Furnishings No
Fireplace N
Window Features Energy Efficient
Appliance Built-In Microwave, Built-In Range, Dishwasher, Oven - Self Cleaning, Oven/Range - Gas, Refrigerator, Stainless Steel Appliances, Water Heater
Heat Source Natural Gas
Laundry Basement
Exterior
Amenities Available None
Water Access N
Roof Type Flat
Accessibility None
Garage N
Building
Lot Description Level
Story 2
Foundation Stone
Sewer Public Sewer
Water Public
Architectural Style Traditional
Level or Stories 2
Additional Building Above Grade, Below Grade
Structure Type 9'+ Ceilings
New Construction N
Schools
Elementary Schools Longstreth William
High Schools Bartram John
School District The School District Of Philadelphia
Others
Pets Allowed Y
HOA Fee Include None
Senior Community No
Tax ID 034095300
Ownership Fee Simple
SqFt Source Estimated
Acceptable Financing Cash, Conventional, FHA, FHVA
Listing Terms Cash, Conventional, FHA, FHVA
Financing Cash,Conventional,FHA,FHVA
Special Listing Condition Standard
Pets Allowed No Pet Restrictions
Read Less

Bought with Benjamin M Camp • Elfant Wissahickon-Rittenhouse Square
GET MORE INFORMATION




