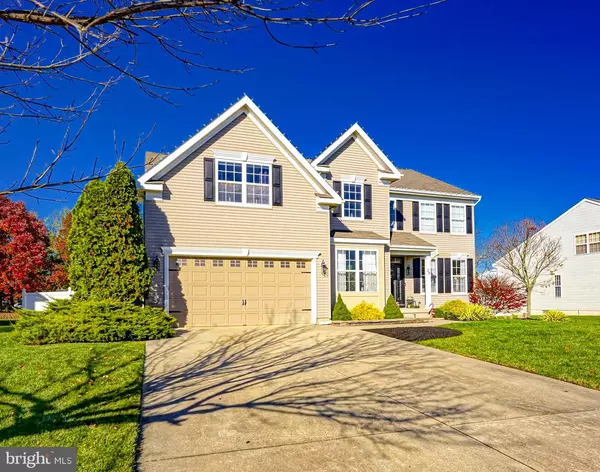For more information regarding the value of a property, please contact us for a free consultation.
29 CANDLEWOOD RD Williamstown, NJ 08094
Want to know what your home might be worth? Contact us for a FREE valuation!

Our team is ready to help you sell your home for the highest possible price ASAP
Key Details
Sold Price $517,300
Property Type Single Family Home
Sub Type Detached
Listing Status Sold
Purchase Type For Sale
Square Footage 3,124 sqft
Price per Sqft $165
Subdivision Candlewood
MLS Listing ID NJGL2007430
Sold Date 01/14/22
Style Colonial
Bedrooms 4
Full Baths 2
Half Baths 1
HOA Y/N N
Abv Grd Liv Area 3,124
Originating Board BRIGHT
Year Built 2003
Annual Tax Amount $9,900
Tax Year 2021
Lot Size 0.300 Acres
Acres 0.3
Lot Dimensions 90.00 x 145.00
Property Description
BEST & FINAL DUE BY 12PM THURSDAY 12/9. This is the home you have been waiting for! This meticulously maintained and updated colonial in Candlewood is perfect for all of the right reasons. Enter through the front door into the large foyer, you're greeted by the beautiful front staircase with landing, wainscoting and the luxury wood look Pergo flooring that runs throughout the main level. To the right you have a large living room with crown molding and double windows letting in tons of natural light. Beyond the living room is the formal dining room that features an elegant updated light fixture, wainscoting and crown molding. The kitchen has been completely redone with beautiful 42" white cabinets, granite countertops, recessed lighting, subway tile backsplash, eat at center island, and a lovely bumped out breakfast area which gives you access to your large back deck. the kitchen flows effortlessly into the grand family room which boasts a vaulted 2 story ceiling, gas fireplace, recessed lighting, a ceiling fan and a back staircase to the upper level. The main level is complete with a half bath, large laundry room and a good sized office. Upstairs, the Primary bedroom is one of a kind. it features newer carpeting, 2 walk in closets and the large 12x12 sitting area has been transformed into a custom open walk in closet/dressing area. The primary bathroom features a large garden soaking tub, separate his and hers vanities and a stall shower. there are 3 more good sized bedrooms which all feature newer carpeting, and bedroom 2 & 3 also have walk in closets. The full hall bath has a large double sink vanity and tubshower. There is also a full walk out basement that is unfinished, but the owners have already made preliminary improvements, including studs and insulation, that will make finishing the space however you want a breeze! Your backyard features a large 26x21 treks deck that opens up to your above ground pool. The yard is fully fenced with white vinyl privacy fencing and large enough to also have a play area and shed. The home also features dual zone HVAC, underground sprinkler system and sump pump. Don't wait! Schedule your private showing today!
Location
State NJ
County Gloucester
Area Monroe Twp (20811)
Zoning RES
Rooms
Other Rooms Living Room, Dining Room, Primary Bedroom, Bedroom 2, Bedroom 3, Bedroom 4, Kitchen, Family Room, Basement, Foyer, Laundry, Office, Primary Bathroom, Full Bath, Half Bath
Basement Full, Outside Entrance, Improved, Interior Access, Walkout Stairs
Interior
Interior Features Additional Stairway, Attic, Breakfast Area, Built-Ins, Carpet, Ceiling Fan(s), Chair Railings, Crown Moldings, Dining Area, Family Room Off Kitchen, Floor Plan - Traditional, Formal/Separate Dining Room, Kitchen - Eat-In, Kitchen - Island, Kitchen - Table Space, Pantry, Primary Bath(s), Recessed Lighting, Soaking Tub, Sprinkler System, Stall Shower, Tub Shower, Upgraded Countertops, Wainscotting, Walk-in Closet(s)
Hot Water Natural Gas
Heating Forced Air, Zoned
Cooling Central A/C, Zoned
Flooring Carpet, Ceramic Tile, Laminate Plank
Fireplaces Number 1
Fireplaces Type Fireplace - Glass Doors, Gas/Propane, Mantel(s)
Equipment Built-In Microwave, Dishwasher, Oven/Range - Gas, Stainless Steel Appliances
Fireplace Y
Appliance Built-In Microwave, Dishwasher, Oven/Range - Gas, Stainless Steel Appliances
Heat Source Natural Gas
Laundry Main Floor
Exterior
Exterior Feature Deck(s)
Garage Garage - Front Entry, Garage Door Opener, Inside Access
Garage Spaces 6.0
Fence Fully, Privacy, Rear, Vinyl
Pool Above Ground, Vinyl
Water Access N
View Garden/Lawn, Trees/Woods
Roof Type Shingle
Accessibility None
Porch Deck(s)
Attached Garage 2
Total Parking Spaces 6
Garage Y
Building
Lot Description Rear Yard
Story 2
Foundation Concrete Perimeter
Sewer Public Sewer
Water Public
Architectural Style Colonial
Level or Stories 2
Additional Building Above Grade, Below Grade
Structure Type Cathedral Ceilings,9'+ Ceilings
New Construction N
Schools
School District Monroe Township Public Schools
Others
Senior Community No
Tax ID 11-000130201-00008
Ownership Fee Simple
SqFt Source Assessor
Security Features Security System,Carbon Monoxide Detector(s),Smoke Detector
Special Listing Condition Standard
Read Less

Bought with Thomas P. Duffy • Keller Williams Realty - Washington Township
GET MORE INFORMATION




