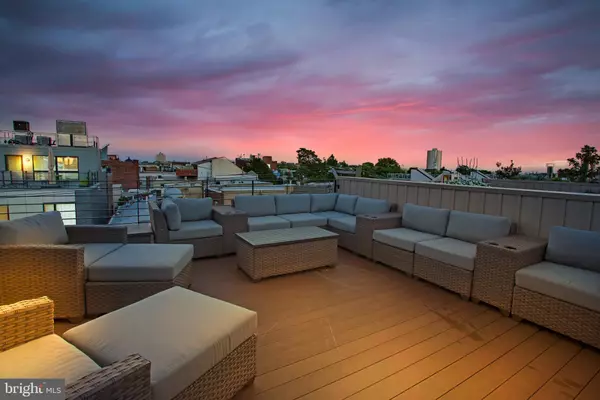For more information regarding the value of a property, please contact us for a free consultation.
618 S 7TH ST Philadelphia, PA 19147
Want to know what your home might be worth? Contact us for a FREE valuation!

Our team is ready to help you sell your home for the highest possible price ASAP
Key Details
Sold Price $1,450,000
Property Type Townhouse
Sub Type Interior Row/Townhouse
Listing Status Sold
Purchase Type For Sale
Square Footage 4,035 sqft
Price per Sqft $359
Subdivision Bella Vista
MLS Listing ID PAPH931294
Sold Date 10/29/20
Style Straight Thru,Contemporary
Bedrooms 4
Full Baths 4
Half Baths 2
HOA Fees $150/mo
HOA Y/N Y
Abv Grd Liv Area 3,035
Originating Board BRIGHT
Year Built 2018
Annual Tax Amount $5,970
Tax Year 2020
Lot Size 1,140 Sqft
Acres 0.03
Lot Dimensions 20.00 x 57.00
Property Description
This luxurious and professionally designed townhome at Bedford Estates is located in the Meredith School Catchment, within a few blocks of Philly's most famous restaurants, grocery stores (Whole Foods, Acme, Sprouts) and 6 different playgrounds and parks! This new construction home with top of the line finishes has 8 years remaining on a 10-year tax abatement (2020 taxes are $5,910). Boasting 4 large bedrooms, each with their own full bathroom, 2 powder rooms, and an elevator. The first floor features an open dining area with seating for 12 people, gourmet kitchen with stainless steel Sub-Zero and Wolf appliances, and a large living room with 15 foot ceilings and access to a large private patio. The 1,000 square foot private roof deck has incredible city views and provides a front-row seat to New Year's Eve and 4th of July fireworks! Double insulated windows throughout the home provide privacy and solace within one of Philadelphia's most coveted neighborhoods. Smart Home enabled with NEST thermostats (2-zones) and a built-in sound system throughout the home. Bedford Estates is a 7 unit tight-knit townhome community of both young families and empty nesters, all of whom are extremely friendly. One gated parking space is included for each home, with a shared parking space for guests and the HOA takes care of all exterior maintenance. Have a dog? The HOA has its own private dog park!
Location
State PA
County Philadelphia
Area 19147 (19147)
Zoning RSA5
Rooms
Other Rooms Living Room, Dining Room, Primary Bedroom, Bedroom 2, Bedroom 3, Kitchen, Basement, Foyer, Bedroom 1, Laundry, Other, Bathroom 1, Bathroom 2, Bathroom 3, Primary Bathroom, Half Bath
Basement Full, Fully Finished
Interior
Interior Features Breakfast Area, Kitchen - Eat-In, Efficiency, Kitchen - Gourmet, Kitchen - Island, Kitchen - Table Space, Recessed Lighting, Sprinkler System, Walk-in Closet(s), Window Treatments
Hot Water Natural Gas
Cooling Central A/C, Programmable Thermostat, Zoned
Heat Source Natural Gas
Laundry Upper Floor
Exterior
Exterior Feature Patio(s), Roof
Garage Spaces 1.0
Parking On Site 1
Water Access N
Accessibility None
Porch Patio(s), Roof
Total Parking Spaces 1
Garage N
Building
Lot Description Landscaping
Story 3
Sewer Public Sewer
Water Public
Architectural Style Straight Thru, Contemporary
Level or Stories 3
Additional Building Above Grade, Below Grade
New Construction N
Schools
School District The School District Of Philadelphia
Others
HOA Fee Include Electricity,Ext Bldg Maint,Gas,Sewer,Snow Removal
Senior Community No
Tax ID 023225605
Ownership Fee Simple
SqFt Source Assessor
Security Features Carbon Monoxide Detector(s),Electric Alarm,Exterior Cameras,Fire Detection System,Monitored,Motion Detectors,Security System,Smoke Detector,Sprinkler System - Indoor
Special Listing Condition Standard
Read Less

Bought with Eric I Fox • Compass RE
GET MORE INFORMATION




