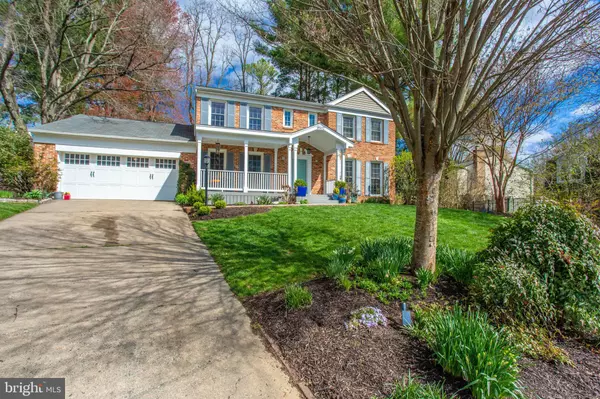For more information regarding the value of a property, please contact us for a free consultation.
9502 BROOME CT Vienna, VA 22182
Want to know what your home might be worth? Contact us for a FREE valuation!

Our team is ready to help you sell your home for the highest possible price ASAP
Key Details
Sold Price $1,005,000
Property Type Single Family Home
Sub Type Detached
Listing Status Sold
Purchase Type For Sale
Square Footage 3,860 sqft
Price per Sqft $260
Subdivision Beulah Terrace
MLS Listing ID VAFX1118874
Sold Date 04/20/20
Style Colonial
Bedrooms 4
Full Baths 3
Half Baths 1
HOA Fees $10/ann
HOA Y/N Y
Abv Grd Liv Area 2,805
Originating Board BRIGHT
Year Built 1970
Annual Tax Amount $10,019
Tax Year 2019
Lot Size 0.267 Acres
Acres 0.27
Property Description
**UNDER CONTRACT -- OPEN HOUSE CANCELLED** Absolutely gorgeous and updated everything throughout! Located in sought-after Wolftrap Elementary/Madison High pyramid. Boasting 3,860 finished square feet. Featuring 4 bedrooms, 3.5 Baths, on quiet cul de sac street. Prime Vienna location with walkout basement, gleaming hardwood floors, 2-car garage and maintenance-free covered front porch . Meticulously maintained home with renovated gourmet eat-in kitchen, custom cabinets, silestone and granite countertops, stainless steel appliances, backsplash and island open to family room and cozy wood burning fireplace. Generously sized rooms throughout including custom-designed mud room/laundry room addition off of garage, complete with heated floors AND a connecting second staircase to the basement. The master suite provides the perfect retreat with an oversized master walk-in closet & spa-like master bathroom, including heated towel racks. Spacious and functional, this home is boasting with custom updates throughout. Enjoy the quiet backyard with pavers stone patio, surrounded by beautiful plants, mature trees and landscaping to die for! Close to everything: Steps from Wolftrap Elementary, wooded trails, W&OD bike path, parks, nearby Wolf Trap Performing Arts, Tysons, restaurants, shops, easy access to Toll Rd, Rt 7, and 123. A dream home plus the perfect location equals: A total package that WOWS! **OPEN SUNDAY 1-4 PM; for safety measures, and in an abundance of caution due to COVID-19, agent will greet visitors outside and have them enter the home one at a time**
Location
State VA
County Fairfax
Zoning 121
Rooms
Other Rooms Living Room, Dining Room, Primary Bedroom, Bedroom 2, Bedroom 3, Bedroom 4, Kitchen, Family Room, Foyer, Laundry, Mud Room, Recreation Room, Storage Room, Bathroom 2, Bonus Room, Primary Bathroom
Basement Full, Fully Finished, Walkout Stairs
Interior
Interior Features Additional Stairway, Breakfast Area, Ceiling Fan(s), Dining Area, Family Room Off Kitchen, Formal/Separate Dining Room, Kitchen - Eat-In, Kitchen - Gourmet, Kitchen - Island, Primary Bath(s), Recessed Lighting, Upgraded Countertops, Walk-in Closet(s), Wood Floors
Heating Forced Air
Cooling Central A/C
Fireplaces Number 1
Fireplaces Type Brick, Mantel(s), Wood
Equipment Built-In Range, Dishwasher, Disposal, Dryer, Extra Refrigerator/Freezer, Oven/Range - Gas, Range Hood, Refrigerator, Stainless Steel Appliances, Washer
Fireplace Y
Appliance Built-In Range, Dishwasher, Disposal, Dryer, Extra Refrigerator/Freezer, Oven/Range - Gas, Range Hood, Refrigerator, Stainless Steel Appliances, Washer
Heat Source Natural Gas
Laundry Main Floor
Exterior
Parking Features Garage - Front Entry, Garage Door Opener, Inside Access
Garage Spaces 2.0
Water Access N
Accessibility None
Attached Garage 2
Total Parking Spaces 2
Garage Y
Building
Story 3+
Sewer Public Sewer
Water Public
Architectural Style Colonial
Level or Stories 3+
Additional Building Above Grade, Below Grade
New Construction N
Schools
Elementary Schools Wolftrap
Middle Schools Kilmer
High Schools Madison
School District Fairfax County Public Schools
Others
Senior Community No
Tax ID 0283 09 0022
Ownership Fee Simple
SqFt Source Assessor
Special Listing Condition Standard
Read Less

Bought with Manavi Boeser • Century 21 Redwood Realty
GET MORE INFORMATION




