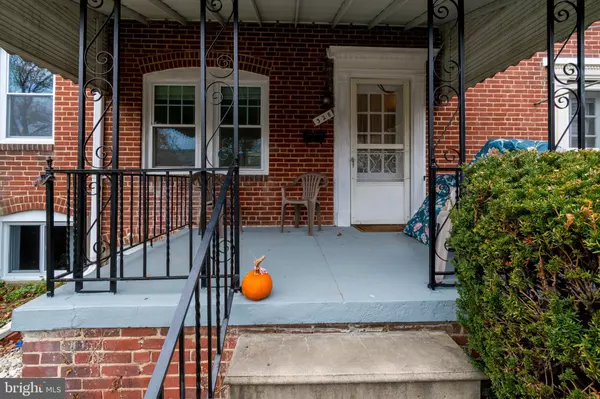For more information regarding the value of a property, please contact us for a free consultation.
328 WESTOWNE Baltimore, MD 21229
Want to know what your home might be worth? Contact us for a FREE valuation!

Our team is ready to help you sell your home for the highest possible price ASAP
Key Details
Sold Price $203,000
Property Type Townhouse
Sub Type Interior Row/Townhouse
Listing Status Sold
Purchase Type For Sale
Square Footage 1,140 sqft
Price per Sqft $178
Subdivision Westowne
MLS Listing ID MDBC2000783
Sold Date 02/22/22
Style Traditional
Bedrooms 3
Full Baths 2
HOA Y/N N
Abv Grd Liv Area 1,140
Originating Board BRIGHT
Year Built 1942
Annual Tax Amount $2,087
Tax Year 2020
Lot Size 1,900 Sqft
Acres 0.04
Property Description
Seller has made further updates and the house is move in ready! Lovely townhouse located on a quiet street in the sought after Westowne neighborhood in Catonsville. Move in ready townhouse with 3 bedrooms, 2 full baths. Enjoy a little taste of vintage with several improvements, all new kitchen countertops, sink and faucet, cabinets, range and flooring, freshly painted kitchen, dining, basement and basement bath, original hardwoods newly refinished living and dining rooms, new water resistant vinyl flooring in basement. Spacious basement ready for your personal touch for 4th bedroom or family club room, with a separate office/workroom area, bathroom with shower, laundry utility room and stairwell to backyard. The back yard is waiting for your next family get together, with an opportunity to make a parking pad with easy alley access. Roof age approximate 10 year, new hot water heater 2019, new Columbia boiler approximate 5 year old 90% efficiency. Homeowner purchased McComas Heating and Fuel Annual Gold Service Plan, Absolute Home and Pest Solution Annual Service. Conveniently located near BWI airport, schools and universities, shopping, recreation, state parks, easy access commuter routes, and more!
Location
State MD
County Baltimore
Zoning R
Rooms
Other Rooms Living Room, Dining Room, Primary Bedroom, Bedroom 2, Bedroom 3, Bedroom 4, Kitchen, Laundry, Bathroom 1, Bathroom 2
Basement Heated, Outside Entrance, Rear Entrance, Walkout Stairs
Interior
Interior Features Attic, Dining Area, Floor Plan - Traditional, Stall Shower, Tub Shower, Wood Floors, Kitchen - Galley
Hot Water Natural Gas
Heating Hot Water, Radiator
Cooling None
Flooring Carpet, Hardwood, Laminate Plank, Vinyl
Equipment Dryer - Gas, Microwave, Oven/Range - Gas, Refrigerator, Water Heater
Fireplace N
Window Features Double Pane,Double Hung,Screens,Storm,Wood Frame
Appliance Dryer - Gas, Microwave, Oven/Range - Gas, Refrigerator, Water Heater
Heat Source Oil
Laundry Basement
Exterior
Exterior Feature Brick, Porch(es)
Fence Chain Link, Rear
Utilities Available Water Available, Electric Available
Water Access N
View Garden/Lawn, Street
Roof Type Asphalt
Street Surface Black Top
Accessibility None
Porch Brick, Porch(es)
Garage N
Building
Story 3
Foundation Brick/Mortar, Block
Sewer Public Sewer
Water Public
Architectural Style Traditional
Level or Stories 3
Additional Building Above Grade, Below Grade
Structure Type Dry Wall,Plaster Walls
New Construction N
Schools
Elementary Schools Westowne
Middle Schools Arbutus
High Schools Catonsville
School District Baltimore County Public Schools
Others
Senior Community No
Tax ID 04010102652310
Ownership Fee Simple
SqFt Source Assessor
Security Features Carbon Monoxide Detector(s)
Acceptable Financing Cash, Conventional, FHA, VA
Listing Terms Cash, Conventional, FHA, VA
Financing Cash,Conventional,FHA,VA
Special Listing Condition Standard
Read Less

Bought with Matthew Spence • Keller Williams Integrity
GET MORE INFORMATION




