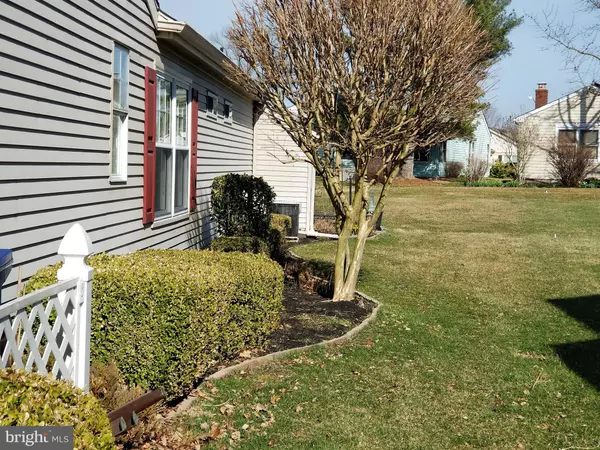For more information regarding the value of a property, please contact us for a free consultation.
26 DUNSTABLE RD Southampton, NJ 08088
Want to know what your home might be worth? Contact us for a FREE valuation!

Our team is ready to help you sell your home for the highest possible price ASAP
Key Details
Sold Price $279,000
Property Type Single Family Home
Sub Type Detached
Listing Status Sold
Purchase Type For Sale
Square Footage 1,517 sqft
Price per Sqft $183
Subdivision Leisuretowne
MLS Listing ID NJBL2020706
Sold Date 07/07/22
Style Ranch/Rambler,Traditional
Bedrooms 2
Full Baths 2
HOA Fees $79/mo
HOA Y/N Y
Abv Grd Liv Area 1,517
Originating Board BRIGHT
Year Built 1986
Annual Tax Amount $4,204
Tax Year 2020
Lot Size 6,050 Sqft
Acres 0.14
Lot Dimensions 55x110
Property Description
Welcome to this lovely Westport model in Leisuretowne. This model is one of the largest models. As you come up to the house note the meticulously maintained hardscaping and landscaping throughout the property. Flowering trees, shrubs and flowers surround all sides. You can't help but feel you have entered your private park. As you enter the house note the gleaming hardwood floors in the foyer, hallway and dining room with a distinctive inlay. The formal living room with it's random width wood floors and windows on 3 walls offers light throughout the day. A woodstove insert in the brick fireplace keeps the house warm and toasty on those cold days. The dining room has a sliding glass door to the garden room and a lovely chandelier. The sunny bright kitchen, breakfast room and family room are the heart of the home. One room flows into the other in an open floor plan highlighted by the random width wood floors and another brick fireplace in the family room. The garden room brings in all the sunshine with a wall of windows and a skylight. The spacious primary bedroom's french doors open to the backyard patio and all those great views. The walk in closet, dressing area, and the en suite bathroom with tile shower and tile floors add all you need for your own retreat. The second bedroom can be used as an office, TV room or guest bedroom. The second bathroom with tile floors and tub/shower is great for your guests. The laundry conveniently located includes the Amana washer and dryer and slate floors. All the rooms (except laundry room) have been freshly painted a lovely warm ivory color. All the rooms include plantation shutters, wood floors, ceiling fans and great views of the parklike setting. Make your appointment now to tour this gracious home.
Location
State NJ
County Burlington
Area Southampton Twp (20333)
Zoning RESIDENTIAL
Rooms
Other Rooms Living Room, Dining Room, Bedroom 2, Kitchen, Family Room, Breakfast Room, Bedroom 1, Laundry, Bathroom 1, Bathroom 2
Main Level Bedrooms 2
Interior
Interior Features Attic, Breakfast Area, Ceiling Fan(s), Chair Railings, Family Room Off Kitchen, Formal/Separate Dining Room, Recessed Lighting, Skylight(s), Stall Shower, Tub Shower, Walk-in Closet(s), Wood Floors
Hot Water Electric
Heating Baseboard - Electric, Wood Burn Stove
Cooling Central A/C
Flooring Hardwood, Ceramic Tile
Fireplaces Number 2
Fireplaces Type Brick, Gas/Propane, Wood
Equipment Built-In Microwave, Built-In Range, Dishwasher, Dryer - Electric, Oven - Self Cleaning, Oven/Range - Electric, Refrigerator, Washer, Water Heater
Fireplace Y
Window Features Skylights,Sliding
Appliance Built-In Microwave, Built-In Range, Dishwasher, Dryer - Electric, Oven - Self Cleaning, Oven/Range - Electric, Refrigerator, Washer, Water Heater
Heat Source Electric, Wood
Laundry Main Floor
Exterior
Parking Features Garage - Front Entry, Garage Door Opener
Garage Spaces 3.0
Utilities Available Cable TV, Electric Available, Phone Available
Water Access N
Accessibility Doors - Lever Handle(s), Grab Bars Mod, Level Entry - Main, No Stairs
Attached Garage 1
Total Parking Spaces 3
Garage Y
Building
Story 1
Foundation Slab
Sewer Public Sewer
Water Public
Architectural Style Ranch/Rambler, Traditional
Level or Stories 1
Additional Building Above Grade
New Construction N
Schools
School District Southampton Township Public Schools
Others
Pets Allowed Y
HOA Fee Include Common Area Maintenance,Management,Pool(s),Recreation Facility,Security Gate
Senior Community Yes
Age Restriction 55
Tax ID 33-02702 47-00040
Ownership Fee Simple
SqFt Source Estimated
Acceptable Financing Cash, Conventional, FHA, VA
Listing Terms Cash, Conventional, FHA, VA
Financing Cash,Conventional,FHA,VA
Special Listing Condition Standard
Pets Allowed Cats OK, Dogs OK, Number Limit
Read Less

Bought with Nancy A Doud • BHHS Fox & Roach-Medford
GET MORE INFORMATION




