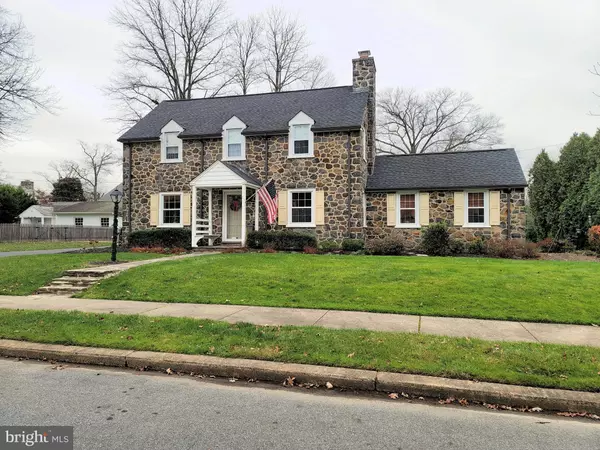For more information regarding the value of a property, please contact us for a free consultation.
4402 CHANNING RD Wilmington, DE 19802
Want to know what your home might be worth? Contact us for a FREE valuation!

Our team is ready to help you sell your home for the highest possible price ASAP
Key Details
Sold Price $555,000
Property Type Single Family Home
Sub Type Detached
Listing Status Sold
Purchase Type For Sale
Square Footage 3,951 sqft
Price per Sqft $140
Subdivision Brandywine Hills
MLS Listing ID DENC518356
Sold Date 02/19/21
Style Colonial
Bedrooms 4
Full Baths 3
Half Baths 1
HOA Fees $2/ann
HOA Y/N Y
Abv Grd Liv Area 3,125
Originating Board BRIGHT
Year Built 1940
Annual Tax Amount $4,430
Tax Year 2020
Lot Size 10,890 Sqft
Acres 0.25
Lot Dimensions 97.10 x 115.90
Property Description
Welcome to Brandywine Hills. Wonders abound in this North Wilmington community in the City of Wilmington. Tradition and charm prevail in this captivating 4 bedroom, 3.5 bath stone colonial with a popular 1st floor Master Bedroom loaded with all of the refined elegance one would expect to find in this highly sought after city community. PLUS this home also has an adjoining lot where the 2 car detached garage with new epoxy floor and block shed are located. From the first glance, you step onto the stone walkway and enter into the slate foyer with a center hallway. Gorgeous crown moldings, custom built-ins, wide windowsills and engineered hardwoods in LR, DR and center hall add distinctive character to this meticulously cared for home. The welcoming living room has a white wood burning fireplace with mantle and side lights. The formal dining room has crown molding, chair rail, decorative chandelier and plenty of windows bringing in natural light. Before entering the completely renovated kitchen is a remodeled mudroom where a 2nd laundry can exist with the hook-ups exposed to do so. The custom eat in kitchen with center island is culinary perfect. It boasts upgraded wood cabinets and drawers, granite counter tops, double basin sink stainless steel appliances wth a high graded gas range, stylish backsplash and mosaic tile floor. Directly off the kitchen is the family room with a wet bar with an extended granite counter top, exposed beams in the ceiling and beautiful sliding doors. Enter through the glass paned door from the living room to the dramatic addition where the 2nd family or computer room exists with new carpeting and a powder room with stylish vanity and lighting. Cozy family nights will be enjoyed by the gas stove. A large owner's suite is on the main level with a huge decorative tiled bath with enclosed walk in shower, heat lamp, caddy and bench. The carpeted 2nd level carpeted and has three additional nice sized bedrooms updated tiled full baths with new vanities and updated lighting fixures. The walk-up attic is through the front bedroom closet on the 2nd floor. The partially finished basement has an exercise and laundry area with an outside entrane leading to the driveway (2019). The professionally landscaped backyard will provide additional space for entertaining. Other features include roof (2012), water heater(2015), chimney liner & cap (2019) and new motor on split cooling system (2020). The price of this property also includes the adjoining 0.19 acre lot (75 x 112) where the in-ground swimming pool was filled in (2016) by Casale Construction. Land in this area is at a premium and sets this property apart from the standard. This home is a timeless treasure within walking distance to Rockwood Museum and Park. Being situated in Brandywine HIlls. you as the new owner have the added benefit of city amenities including trash, leaf and snow removal. This is an ideal location in the company of other majestic stone beauties convenient to downtown Wilmington, Philadelphia iand all major access roads.
Location
State DE
County New Castle
Area Wilmington (30906)
Zoning 26R-1
Rooms
Other Rooms Living Room, Dining Room, Primary Bedroom, Bedroom 2, Bedroom 3, Bedroom 4, Kitchen, Family Room, Exercise Room, Mud Room
Basement Partial
Main Level Bedrooms 1
Interior
Hot Water Natural Gas
Heating Hot Water
Cooling Central A/C
Fireplaces Number 1
Fireplaces Type Wood
Fireplace Y
Heat Source Natural Gas
Laundry Basement, Main Floor, Hookup, Washer In Unit, Dryer In Unit
Exterior
Parking Features Garage - Front Entry, Garage Door Opener
Garage Spaces 6.0
Water Access N
Accessibility None
Total Parking Spaces 6
Garage Y
Building
Story 2
Sewer Public Sewer
Water Public
Architectural Style Colonial
Level or Stories 2
Additional Building Above Grade, Below Grade
New Construction N
Schools
School District Brandywine
Others
Senior Community No
Tax ID 26-009.20-048
Ownership Fee Simple
SqFt Source Assessor
Security Features Security System
Acceptable Financing Cash, Conventional
Listing Terms Cash, Conventional
Financing Cash,Conventional
Special Listing Condition Standard
Read Less

Bought with Colby Mullens • Long & Foster Real Estate, Inc.
GET MORE INFORMATION




