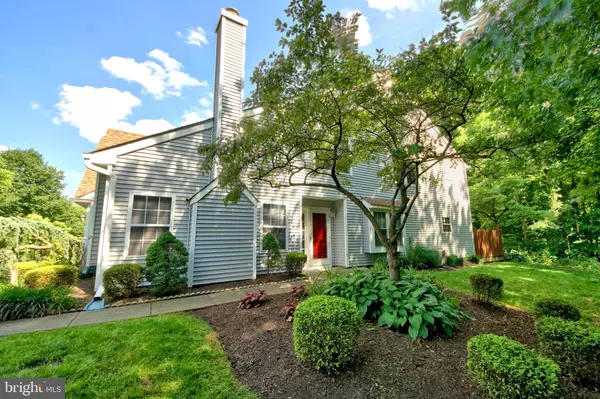For more information regarding the value of a property, please contact us for a free consultation.
138 BIRCH HOLLOW DR Bordentown, NJ 08505
Want to know what your home might be worth? Contact us for a FREE valuation!

Our team is ready to help you sell your home for the highest possible price ASAP
Key Details
Sold Price $233,000
Property Type Condo
Sub Type Condo/Co-op
Listing Status Sold
Purchase Type For Sale
Square Footage 1,794 sqft
Price per Sqft $129
Subdivision Birch Hollow
MLS Listing ID NJBL374730
Sold Date 08/06/20
Style Traditional
Bedrooms 2
Full Baths 2
Half Baths 1
Condo Fees $230/mo
HOA Y/N N
Abv Grd Liv Area 1,794
Originating Board BRIGHT
Year Built 1991
Annual Tax Amount $5,702
Tax Year 2019
Lot Dimensions 0.00 x 0.00
Property Description
This Birch Hollow end unit townhouse is tucked away in the perfect location as it backs up to protected woodland. The kitchen offers granite counter tops with an eat-in breakfast bar area. The main level of the unit has laminate wood flooring with a dining room that looks out to the rear woods. The vast living room showcases a gas fireplace and has french doors. There is also a 16 x 12 deck (being redone by the homeowner's association). The two bedrooms upstairs are spacious. The master bedroom offers a sitting area and walk-in closets. The laundry is on this floor as well. All major units including, AC, Heat, Hot Water Heater, have been updated. The unit also has a new roof and new siding. This premier unit has accessibility to major roads such as Route 206, Route 130, I-295, I-195 for convenience. This unit is a must see!!
Location
State NJ
County Burlington
Area Florence Twp (20315)
Zoning RESID
Rooms
Other Rooms Living Room, Dining Room, Primary Bedroom, Bedroom 2, Kitchen, Family Room
Interior
Interior Features Attic, Ceiling Fan(s), Kitchen - Eat-In, Primary Bath(s), Walk-in Closet(s)
Hot Water Natural Gas
Heating Forced Air
Cooling Central A/C
Flooring Carpet, Laminated
Fireplaces Number 1
Equipment Dishwasher, Disposal, Dryer, Oven/Range - Gas, Washer
Fireplace Y
Appliance Dishwasher, Disposal, Dryer, Oven/Range - Gas, Washer
Heat Source Natural Gas
Laundry Upper Floor
Exterior
Exterior Feature Deck(s), Patio(s)
Parking Features Inside Access
Garage Spaces 2.0
Utilities Available Cable TV, Natural Gas Available, Sewer Available, Water Available
Water Access N
Roof Type Pitched,Shingle
Accessibility None
Porch Deck(s), Patio(s)
Attached Garage 1
Total Parking Spaces 2
Garage Y
Building
Story 2
Foundation Slab
Sewer Public Sewer
Water Public
Architectural Style Traditional
Level or Stories 2
Additional Building Above Grade, Below Grade
Structure Type Dry Wall
New Construction N
Schools
School District Florence Township Public Schools
Others
Senior Community No
Tax ID 15-00163 03-00002 048-C0138
Ownership Fee Simple
SqFt Source Assessor
Acceptable Financing Cash, Conventional, FHA, VA
Listing Terms Cash, Conventional, FHA, VA
Financing Cash,Conventional,FHA,VA
Special Listing Condition Standard
Read Less

Bought with Kevin Kincs • ERA Central Realty Group - Robbinsville
GET MORE INFORMATION




