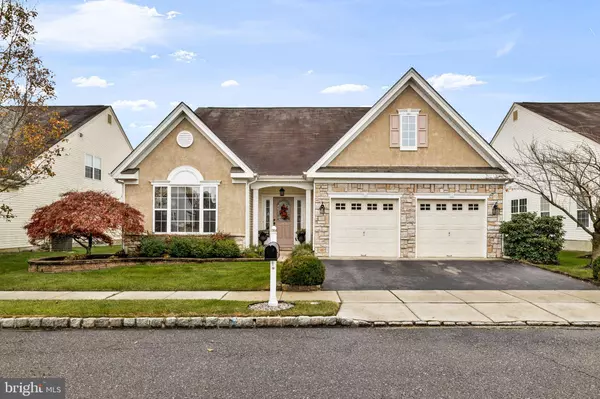For more information regarding the value of a property, please contact us for a free consultation.
66 HIBISCUS DR Marlton, NJ 08053
Want to know what your home might be worth? Contact us for a FREE valuation!

Our team is ready to help you sell your home for the highest possible price ASAP
Key Details
Sold Price $475,000
Property Type Single Family Home
Sub Type Detached
Listing Status Sold
Purchase Type For Sale
Square Footage 2,330 sqft
Price per Sqft $203
Subdivision Village Greenes
MLS Listing ID NJBL2010490
Sold Date 01/18/22
Style Ranch/Rambler
Bedrooms 2
Full Baths 2
HOA Fees $145/mo
HOA Y/N Y
Abv Grd Liv Area 2,330
Originating Board BRIGHT
Year Built 2003
Annual Tax Amount $9,170
Tax Year 2021
Lot Size 5,850 Sqft
Acres 0.13
Lot Dimensions 65.00 x 90.00
Property Description
HIGHEST and BEST by THURSDAY DECEMBER 2, at 12 NOON. No Later.
Wow! This wonderful home is like no other! This elegant and rare Hopewell model is upgraded with high end luxury features, and ready for it's new buyer. The open floor plan adds to the appeal of this beautiful well maintained home. Gleaming hardwood floors lead you throughout with wainscoting and crown molding all along the foyer, continuing through the formal dining room and formal living room. The upgraded gourmet kitchen offers granite beveled edge countertops, limestone backsplash and tiled window sill, recessed lighting, custom window treatments, high quality cream cabinetry with dental molding, custom hardware and two glass doors, pull out shelves, an eight foot island with brass foot rail, pantry, granite desk area, and a spacious dining area. The family room just off of the kitchen features a marble gas fireplace, hardwood floors, custom window treatments, ceiling fan, French Door to paver stone deck and patio. The formal dining room has a beautiful custom tray ceiling, wainscoting, crown molding, chair rail, custom window treatments and hardwood floors. The formal living room offers a beautiful gas marble fireplace, wainscoting, crown molding, and hardwood floors. The office has a ceiling fan, hardwood floors custom window treatments and a French Door to the foyer. This home has an inviting master suite. The master bedroom features a tray ceiling, hardwood flooring, crown molding, chair rail, and 2 closets, a walk in and a generous size standard. The master bathroom boasts double sinks with granite countertop, separate stall shower and large garden tub and stone like porcelain tile flooring. The second bedroom is also a good size with hardwood flooring and ceiling fan. The hallway bathroom features a Victorian bombe chest bathroom sink, stone tile tub/shower and stone like porcelain tile flooring. The laundry room offers cabinets, and backsplash around the basin, plus a hanging shelf. The laundry room leads to the oversized two car garage, with storage shelves and a beautiful polymer floor. The exterior of this wonderful home offers a professionally landscaped lot, underground sprinkler system, custom leaded glass front door and sidelights, front porch with tile, lighted walkway, masonry deck and paver patio. The home has a tree berm behind it, offering a nice view from the deck and patio. High Efficient HVAC installed 2017, Polymer Garage Floor installed 2018. All top quality custom window treatments. This home has everything you need, and ready for you to just move in! Schedule your tour today.
Location
State NJ
County Burlington
Area Evesham Twp (20313)
Zoning SEN1
Rooms
Other Rooms Living Room, Dining Room, Bedroom 2, Kitchen, Family Room, Foyer, Bedroom 1, Laundry, Office
Main Level Bedrooms 2
Interior
Interior Features Ceiling Fan(s), Chair Railings, Crown Moldings, Entry Level Bedroom, Family Room Off Kitchen, Floor Plan - Open, Formal/Separate Dining Room, Kitchen - Eat-In, Kitchen - Island, Kitchen - Table Space, Pantry, Primary Bath(s), Recessed Lighting, Soaking Tub, Sprinkler System, Stall Shower, Upgraded Countertops, Wainscotting, Walk-in Closet(s), Window Treatments, Wood Floors, Stain/Lead Glass
Hot Water Natural Gas
Heating Forced Air
Cooling Central A/C
Fireplaces Number 2
Fireplaces Type Gas/Propane, Mantel(s), Marble
Equipment Built-In Microwave, Built-In Range, Dishwasher, Disposal, Dryer, Exhaust Fan, Microwave, Oven - Self Cleaning, Washer, Water Heater
Furnishings No
Fireplace Y
Appliance Built-In Microwave, Built-In Range, Dishwasher, Disposal, Dryer, Exhaust Fan, Microwave, Oven - Self Cleaning, Washer, Water Heater
Heat Source Natural Gas
Laundry Dryer In Unit, Main Floor, Washer In Unit
Exterior
Exterior Feature Patio(s), Deck(s)
Parking Features Additional Storage Area, Garage - Front Entry, Garage Door Opener, Inside Access, Oversized
Garage Spaces 4.0
Amenities Available Club House, Common Grounds, Pool - Outdoor
Water Access N
View Garden/Lawn
Roof Type Architectural Shingle,Pitched
Accessibility None
Porch Patio(s), Deck(s)
Attached Garage 2
Total Parking Spaces 4
Garage Y
Building
Lot Description Front Yard, Landscaping, Level, No Thru Street, Rear Yard, SideYard(s)
Story 1
Foundation Slab
Sewer Public Sewer
Water Public
Architectural Style Ranch/Rambler
Level or Stories 1
Additional Building Above Grade, Below Grade
New Construction N
Schools
Elementary Schools Marlton
Middle Schools Frances Demasi M.S.
High Schools Lenape H.S.
School District Evesham Township
Others
Pets Allowed Y
HOA Fee Include All Ground Fee,Common Area Maintenance,Recreation Facility,Pool(s)
Senior Community Yes
Age Restriction 55
Tax ID 13-00011 48-00002
Ownership Fee Simple
SqFt Source Assessor
Security Features Carbon Monoxide Detector(s),Electric Alarm,Security System,Smoke Detector
Acceptable Financing Cash, Conventional
Listing Terms Cash, Conventional
Financing Cash,Conventional
Special Listing Condition Standard
Pets Allowed Number Limit
Read Less

Bought with Jacqueline Smoyer • Weichert Realtors - Moorestown
GET MORE INFORMATION




