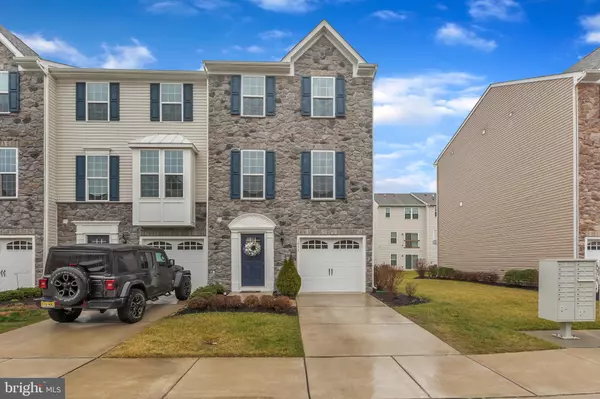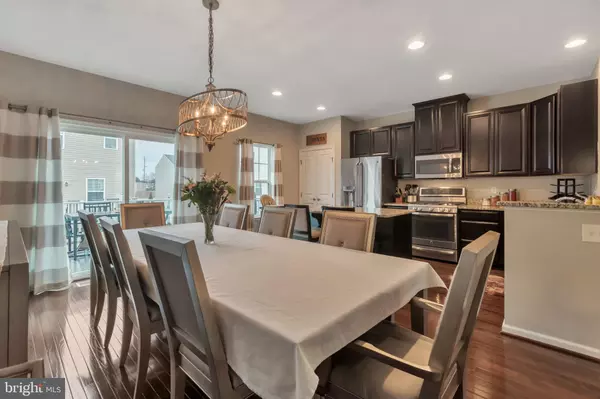For more information regarding the value of a property, please contact us for a free consultation.
1033 REGENCY PL Sewell, NJ 08080
Want to know what your home might be worth? Contact us for a FREE valuation!

Our team is ready to help you sell your home for the highest possible price ASAP
Key Details
Sold Price $250,000
Property Type Townhouse
Sub Type Interior Row/Townhouse
Listing Status Sold
Purchase Type For Sale
Square Footage 1,960 sqft
Price per Sqft $127
Subdivision Villages At Parke Pl
MLS Listing ID NJGL255746
Sold Date 06/12/20
Style Contemporary
Bedrooms 3
Full Baths 2
Half Baths 1
HOA Fees $132/mo
HOA Y/N Y
Abv Grd Liv Area 1,960
Originating Board BRIGHT
Year Built 2015
Annual Tax Amount $8,704
Tax Year 2019
Lot Size 2,025 Sqft
Acres 0.05
Lot Dimensions 25.00 x 81.00
Property Description
LOVE LIFE WHERE YOU LIVE at this beautiful end-unit townhome in the desired Villages at Parke Place! This home features amazing curb appeal highlighted by a gorgeous stone face front and stylish 1-car garage door. Entering the home on the first level you will be welcomed by the lovely foyer, powder room, and spacious family room which includes access to the rear of the home. The main level of the home features a stunning kitchen fully updated with granite counter tops and island, stainless steel appliance package, and beautiful hardwood floors that perfectly compliment the classy cabinetry. Directly off the kitchen is a large deck which offers ample space for entertainment, relaxation, and enjoyment of fresh air. The opposite end of the kitchen opens to a large living room to complete the wonderful open concept flow of the main level. Head upstairs to see the amazing floor plan which includes a master bedroom complete with walk-in closet and master bathroom ensuite with large shower stall with glass doors, double sink, and classy hardware. The upper level also features two additional bedrooms, an additional full bathroom, and conveniently placed laundry room! The entire house has been beautifully maintained and styled from top to bottom This home is conveniently located near great dining, shopping, adjacent to Bethel Mill Park, and close to major highways for easy access to Philadelphia and the NJ Shore!
Location
State NJ
County Gloucester
Area Washington Twp (20818)
Zoning RES
Rooms
Basement Fully Finished, Walkout Level
Interior
Interior Features Recessed Lighting, Pantry, Primary Bath(s), Tub Shower, Upgraded Countertops, Walk-in Closet(s), Window Treatments, Wood Floors, Floor Plan - Open, Kitchen - Country, Stall Shower
Hot Water Natural Gas
Heating Forced Air
Cooling Central A/C
Flooring Hardwood, Carpet, Ceramic Tile
Equipment Built-In Microwave, Dishwasher, Dryer, Disposal, Exhaust Fan, Oven/Range - Gas, Refrigerator, Stainless Steel Appliances, Washer, Water Heater
Appliance Built-In Microwave, Dishwasher, Dryer, Disposal, Exhaust Fan, Oven/Range - Gas, Refrigerator, Stainless Steel Appliances, Washer, Water Heater
Heat Source Natural Gas
Laundry Upper Floor
Exterior
Exterior Feature Deck(s)
Parking Features Garage - Front Entry
Garage Spaces 1.0
Water Access N
Accessibility Doors - Swing In, 2+ Access Exits
Porch Deck(s)
Attached Garage 1
Total Parking Spaces 1
Garage Y
Building
Story 3+
Sewer Public Sewer
Water Public
Architectural Style Contemporary
Level or Stories 3+
Additional Building Above Grade, Below Grade
New Construction N
Schools
Elementary Schools Hurffville
Middle Schools Chestnut Ridge
High Schools Washington Twp. H.S.
School District Washington Township Public Schools
Others
HOA Fee Include Common Area Maintenance,Lawn Care Front,Lawn Care Rear,Snow Removal
Senior Community No
Tax ID 18-00051 01-00048
Ownership Fee Simple
SqFt Source Assessor
Security Features Security System
Acceptable Financing Conventional, FHA, VA, Cash
Listing Terms Conventional, FHA, VA, Cash
Financing Conventional,FHA,VA,Cash
Special Listing Condition Standard
Read Less

Bought with Tara M Bedford • Coldwell Banker Realty
GET MORE INFORMATION




