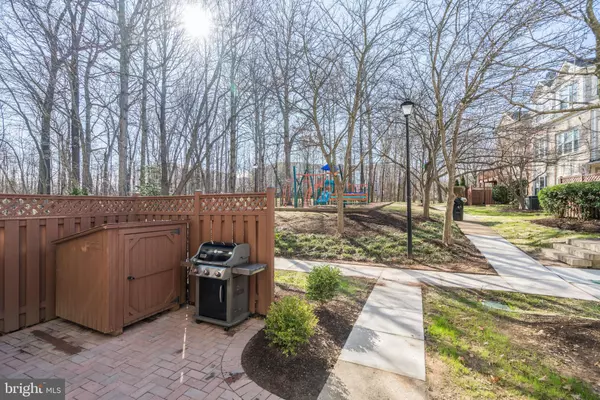For more information regarding the value of a property, please contact us for a free consultation.
4369 HACKNEY COACH LN #163 Fairfax, VA 22030
Want to know what your home might be worth? Contact us for a FREE valuation!

Our team is ready to help you sell your home for the highest possible price ASAP
Key Details
Sold Price $435,000
Property Type Condo
Sub Type Condo/Co-op
Listing Status Sold
Purchase Type For Sale
Square Footage 2,007 sqft
Price per Sqft $216
Subdivision Carriage Park
MLS Listing ID VAFX1115418
Sold Date 04/10/20
Style Colonial
Bedrooms 3
Full Baths 2
Half Baths 1
Condo Fees $350/mo
HOA Y/N N
Abv Grd Liv Area 2,007
Originating Board BRIGHT
Year Built 1995
Annual Tax Amount $4,816
Tax Year 2019
Property Description
Offer deadline Monday 4pm. Popular Fairfax area offers fun living conveniences: walk to Wegmans and dynamic dining & retail at Fairfax Corner and nearby City of Fairfax, Bus stop to METRO at community entrance plus easily accessed commuter routes. Bright Open-Concept 3 level home faces treed common area with playground. Charming Courtyard entry with privacy fencing, expansive brick Patio & shed. Natural light pours in through the multitude of windows and skylit landings. Thoughtfully updated in main level premium wood-style engineered plank flooring (waterproof). Great Room Layout with gas fireplace, fully-equipped granite & stainless Kitchen and adjacent Dining. Bonus Room for living options (Recreation, TV/media) steps out to Patio via glass slider. Huge finished walk-in Storage Closet! Upper landing with convenient Laundry. Impressive Master Suite under vaulted ceiling has sitting nook, huge walk-in & private Bath with soaking tub & shower. Well maintained by conscientious owners and now ready for YOU!
Location
State VA
County Fairfax
Zoning 402
Rooms
Other Rooms Dining Room, Primary Bedroom, Bedroom 2, Bedroom 3, Kitchen, Great Room, Laundry, Recreation Room
Interior
Interior Features Breakfast Area, Ceiling Fan(s), Combination Kitchen/Living, Floor Plan - Open, Primary Bath(s), Recessed Lighting, Skylight(s), Soaking Tub, Sprinkler System, Walk-in Closet(s)
Heating Central, Forced Air
Cooling Central A/C, Ceiling Fan(s)
Flooring Carpet, Hardwood
Fireplaces Number 1
Fireplaces Type Gas/Propane
Equipment Built-In Microwave, Dishwasher, Disposal, Dryer, Exhaust Fan, Icemaker, Oven/Range - Gas, Refrigerator, Stainless Steel Appliances, Washer
Fireplace Y
Window Features Transom
Appliance Built-In Microwave, Dishwasher, Disposal, Dryer, Exhaust Fan, Icemaker, Oven/Range - Gas, Refrigerator, Stainless Steel Appliances, Washer
Heat Source Natural Gas
Laundry Upper Floor
Exterior
Exterior Feature Patio(s)
Fence Partially
Amenities Available Common Grounds, Pool - Outdoor, Tot Lots/Playground
Water Access N
Accessibility None
Porch Patio(s)
Garage N
Building
Lot Description Landscaping
Story 3+
Sewer Public Sewer
Water Public
Architectural Style Colonial
Level or Stories 3+
Additional Building Above Grade, Below Grade
Structure Type 9'+ Ceilings
New Construction N
Schools
Elementary Schools Eagle View
Middle Schools Katherine Johnson
High Schools Fairfax
School District Fairfax County Public Schools
Others
HOA Fee Include Common Area Maintenance,Insurance,Management,Pool(s),Reserve Funds,Snow Removal,Trash
Senior Community No
Tax ID 0562 10 0163
Ownership Condominium
Acceptable Financing FHA, VA, Conventional
Listing Terms FHA, VA, Conventional
Financing FHA,VA,Conventional
Special Listing Condition Standard
Read Less

Bought with Bradley J Meletti • Samson Properties
GET MORE INFORMATION




