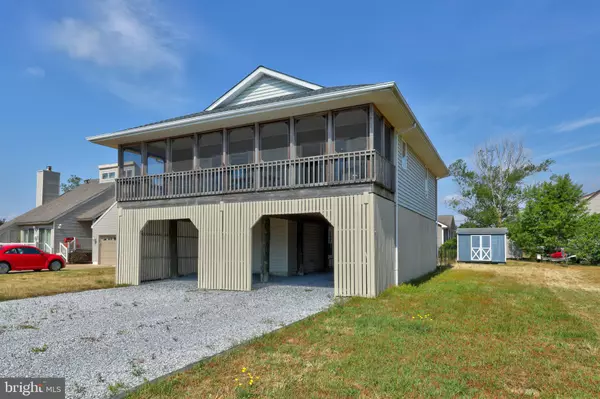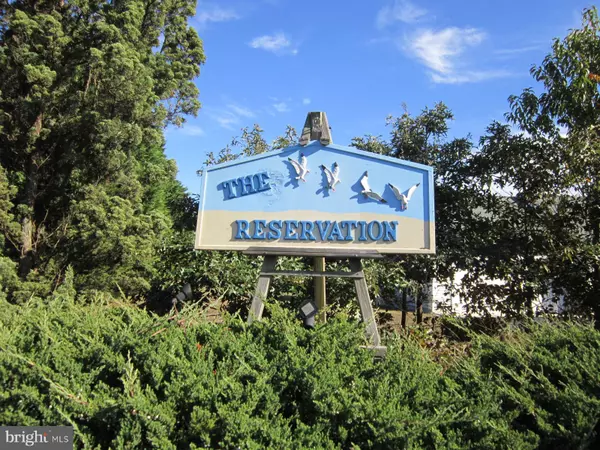For more information regarding the value of a property, please contact us for a free consultation.
30194 TERRITORY TRL Ocean View, DE 19970
Want to know what your home might be worth? Contact us for a FREE valuation!

Our team is ready to help you sell your home for the highest possible price ASAP
Key Details
Sold Price $265,000
Property Type Single Family Home
Sub Type Detached
Listing Status Sold
Purchase Type For Sale
Square Footage 1,024 sqft
Price per Sqft $258
Subdivision Reservation
MLS Listing ID DESU162544
Sold Date 07/16/20
Style Coastal,Contemporary
Bedrooms 2
Full Baths 2
HOA Y/N N
Abv Grd Liv Area 1,024
Originating Board BRIGHT
Year Built 1994
Annual Tax Amount $610
Tax Year 2019
Lot Size 10,890 Sqft
Acres 0.25
Lot Dimensions 80.00 x 140.00
Property Description
A handsome coastal 2 bed / 2 bath home located in a quiet serene setting with a short drive to the beaches and bays! Enjoy gorgeous sunrises and the surrounding views on your spacious screened porch while you have your morning coffee. Features include the vaulted ceilings highlight the open floor plan which contains the kitchen, dining and living room spaces. Double sliding glass doors open onto the screened porch, ideal for entertaining. (New roof in 2015.) Relaxing Owner's suite, with full bathroom and second bedroom. Nearby is the James Farms Ecological Preserve w/ nature trails to explore and to enjoy its own beach. A terrific value this close to the ocean, bay, boardwalk, tax-free shops, restaurants, grocery stores, medical, sports activities, nature, summer outdoor concerts & all the essentials! Your beach retreat awaits you!
Location
State DE
County Sussex
Area Baltimore Hundred (31001)
Zoning MR
Direction East
Rooms
Main Level Bedrooms 2
Interior
Interior Features Carpet, Ceiling Fan(s), Combination Kitchen/Dining, Floor Plan - Open, Kitchen - Eat-In, Pantry
Heating Forced Air, Heat Pump(s)
Cooling Central A/C
Flooring Carpet, Ceramic Tile, Vinyl
Equipment Built-In Microwave, Dishwasher, Dryer, Exhaust Fan, Oven/Range - Electric, Refrigerator, Range Hood, Washer, Water Heater
Fireplace N
Window Features Screens,Sliding
Appliance Built-In Microwave, Dishwasher, Dryer, Exhaust Fan, Oven/Range - Electric, Refrigerator, Range Hood, Washer, Water Heater
Heat Source Electric
Laundry Lower Floor
Exterior
Exterior Feature Deck(s), Screened, Porch(es)
Utilities Available Cable TV Available
Water Access N
Roof Type Architectural Shingle
Accessibility Level Entry - Main
Porch Deck(s), Screened, Porch(es)
Garage N
Building
Lot Description Cleared, Landscaping
Story 2
Foundation Pilings
Sewer Public Sewer
Water Well
Architectural Style Coastal, Contemporary
Level or Stories 2
Additional Building Above Grade, Below Grade
Structure Type Dry Wall,Vaulted Ceilings
New Construction N
Schools
School District Indian River
Others
Senior Community No
Tax ID 134-09.00-583.00
Ownership Fee Simple
SqFt Source Assessor
Acceptable Financing Cash, Conventional
Listing Terms Cash, Conventional
Financing Cash,Conventional
Special Listing Condition Standard
Read Less

Bought with RUSLANA STOYKOVA • RE/MAX Associates
GET MORE INFORMATION




