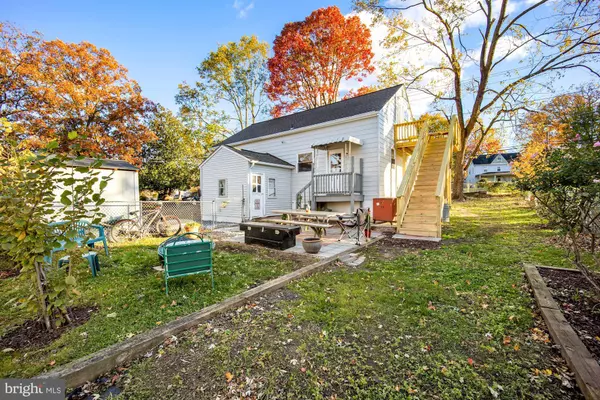For more information regarding the value of a property, please contact us for a free consultation.
402 LONDONTOWN RD Edgewater, MD 21037
Want to know what your home might be worth? Contact us for a FREE valuation!

Our team is ready to help you sell your home for the highest possible price ASAP
Key Details
Sold Price $369,000
Property Type Single Family Home
Sub Type Detached
Listing Status Sold
Purchase Type For Sale
Square Footage 1,521 sqft
Price per Sqft $242
Subdivision Woodland Beach
MLS Listing ID MDAA2012466
Sold Date 04/18/22
Style Cape Cod
Bedrooms 3
Full Baths 2
HOA Y/N N
Abv Grd Liv Area 1,521
Originating Board BRIGHT
Year Built 1974
Annual Tax Amount $3,172
Tax Year 2022
Lot Size 8,000 Sqft
Acres 0.18
Property Description
Live in the water privileged community of Woodland Beach with 5 swimming beaches, multiple playgrounds, outdoor recreation areas, boat docks for property owners (additional cost) and a clubhouse for the resident's use.
This bungalow is bigger than it looks with Barnwood walls in the living room and newy paint inside and out. The second level is an efficiency apartment with a bedroom, kitchen area, sitting area and full bath! Perfect for multigenerational living or possible rental income. New 50 year roof. New Upper level deck. Large, fully fenced yard. New Bath Fitter tub/shower w/lifetime warranty, new toilet on main level. I-Wave air purifying system on the HVAC. New dishwasher. Gutter Covers. Outdoor paver patio. Two outside storage sheds with a driveway entrance off of Riverdale Dr. Home Warranty as well! Central Middle was just awarded a National Merit School of Distinction! South River High has a Blue Ribbon designation and there are Performing/Visual Arts and Baccalaureate Programs in the schools as well.
Location
State MD
County Anne Arundel
Zoning 011 RESIDENTIAL
Direction South
Rooms
Other Rooms Living Room, Bedroom 2, Bedroom 3, Kitchen, Bedroom 1, Efficiency (Additional)
Main Level Bedrooms 2
Interior
Interior Features Family Room Off Kitchen, Kitchen - Country, Kitchen - Table Space, Kitchen - Eat-In, Floor Plan - Traditional, Entry Level Bedroom, Water Treat System
Hot Water Natural Gas
Heating Heat Pump(s)
Cooling Ceiling Fan(s), Central A/C
Equipment Dishwasher, Dryer, Oven - Single, Refrigerator, Washer, Water Heater
Fireplace N
Appliance Dishwasher, Dryer, Oven - Single, Refrigerator, Washer, Water Heater
Heat Source Central
Exterior
Amenities Available Beach, Boat Ramp, Boat Dock/Slip, Community Center, Picnic Area
Water Access Y
Water Access Desc Boat - Powered,Canoe/Kayak,Fishing Allowed,Personal Watercraft (PWC),Swimming Allowed
Street Surface Paved
Accessibility None
Road Frontage Public
Garage N
Building
Lot Description Corner
Story 2
Foundation Crawl Space, Block
Sewer Public Sewer
Water Well
Architectural Style Cape Cod
Level or Stories 2
Additional Building Above Grade, Below Grade
Structure Type Dry Wall,Paneled Walls
New Construction N
Schools
School District Anne Arundel County Public Schools
Others
Senior Community No
Tax ID 020190490039485
Ownership Fee Simple
SqFt Source Assessor
Horse Property N
Special Listing Condition Standard
Read Less

Bought with Chase Dillon Robinson • Freedom Realty LLC
GET MORE INFORMATION




