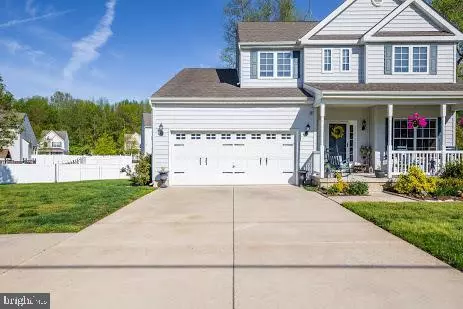For more information regarding the value of a property, please contact us for a free consultation.
80 FORT MOTT RD Pennsville, NJ 08070
Want to know what your home might be worth? Contact us for a FREE valuation!

Our team is ready to help you sell your home for the highest possible price ASAP
Key Details
Sold Price $209,900
Property Type Single Family Home
Sub Type Detached
Listing Status Sold
Purchase Type For Sale
Square Footage 1,766 sqft
Price per Sqft $118
Subdivision None Available
MLS Listing ID NJSA137992
Sold Date 07/03/20
Style Colonial,Contemporary
Bedrooms 3
Full Baths 2
Half Baths 1
HOA Y/N N
Abv Grd Liv Area 1,766
Originating Board BRIGHT
Year Built 2005
Annual Tax Amount $7,670
Tax Year 2019
Lot Size 0.570 Acres
Acres 0.57
Lot Dimensions 0.00 x 0.00
Property Description
This beautiful home welcomes you from the moment you step inside! The richly refinished hardwood floors and 9' ceilings lead from the foyer into the open concept 1st floor living space. The main floor starts out with French doors to a front room perfect for a study, playroom, dining room or use as a home office. Entertain in the kitchen complete with gorgeous granite countertops and an island for family gathering. Open rear sliding doors for some fresh air or step out onto the rear deck perfect for extended summer living space. The living room gas fireplace will keep you and your family warm and cozy in the cooler months. The 1st floor master bedroom is complete with a large walk-in closet, private full bath complete with tiled flooring, a whirlpool tub, granite top dual sink vanity and a private room with a walk in shower. The first floor also contains a pantry, laundry room, powder room and additional storage space. The cathedral stairway leads to an open area perfect for a play area, study or office and 2 large bedrooms, a full bath with granite countertop and ceramic tiled flooring, large closets and "bonus" room that could be used for more storage space or a play area for the kids. Relax and sit outside on the spacious front porch or have some fun on this large .57 acre corner lot providing ample space for fun and outdoor living with privacy and a lovely view. The 2 car garage with inside and outside access, a utility sink, 10' ceiling, overhead storage and shelving along with an outdoor shed provide convenience and plenty of room for your vehicles, toys and yard implements of destruction! Plus, the large concrete driveway provides plenty of off street parking for when guests come to visit!!! Partial unfinished basement is 5 feet tall and provides extra storage. So many updates including: 2015: Carpeting, hanging storage in garage, microwave, refrigerator, French doors, gas range, sinks and faucets (master bath/2nd floor bath/kitchen), granite countertops and plumbing install (kitchen/master bath/2nd floor bath). 2016: Alarm System (installation), hot water heater with 10 year transferable warranty, and rear deck. 2017: Refinished wood floors. 2018: HVAC System with 10 year transferable warranty. Seller also has a survey available which completes the whole package for everything you need to make this the perfect home for you! Don't wait because this home will not last!!!! Make your appointment today!!!! Listing Agent is related to seller.
Location
State NJ
County Salem
Area Pennsville Twp (21709)
Zoning RESIDENTIAL
Rooms
Other Rooms Living Room, Dining Room, Kitchen, Foyer, Laundry, Office, Bathroom 1
Basement Unfinished
Main Level Bedrooms 1
Interior
Interior Features Attic, Carpet, Ceiling Fan(s), Combination Kitchen/Living, Entry Level Bedroom, Floor Plan - Open, Kitchen - Island, Recessed Lighting, Soaking Tub, Stall Shower, Upgraded Countertops, Kitchen - Eat-In, Primary Bath(s), Walk-in Closet(s), Window Treatments, WhirlPool/HotTub
Hot Water Natural Gas
Heating Forced Air
Cooling Attic Fan, Central A/C
Equipment Built-In Microwave, Built-In Range, Dishwasher, Dryer - Front Loading, Microwave, Washer - Front Loading, Disposal, Exhaust Fan, Icemaker, Oven - Self Cleaning, Oven/Range - Gas
Fireplace Y
Appliance Built-In Microwave, Built-In Range, Dishwasher, Dryer - Front Loading, Microwave, Washer - Front Loading, Disposal, Exhaust Fan, Icemaker, Oven - Self Cleaning, Oven/Range - Gas
Heat Source Natural Gas
Laundry Main Floor
Exterior
Exterior Feature Deck(s), Porch(es), Roof
Parking Features Garage - Front Entry, Garage Door Opener, Inside Access
Garage Spaces 6.0
Utilities Available Under Ground
Water Access N
Roof Type Asphalt,Pitched
Accessibility None
Porch Deck(s), Porch(es), Roof
Road Frontage Boro/Township
Total Parking Spaces 6
Garage Y
Building
Lot Description Corner, Front Yard, Irregular, Landscaping, Rear Yard, Rural, SideYard(s)
Story 2
Sewer Public Septic
Water Public
Architectural Style Colonial, Contemporary
Level or Stories 2
Additional Building Above Grade, Below Grade
New Construction N
Schools
School District Pennsville Township Public Schools
Others
Senior Community No
Tax ID 09-04805-00001
Ownership Fee Simple
SqFt Source Estimated
Security Features Monitored,Security System
Acceptable Financing Cash, Conventional, FHA 203(b), USDA, VA
Horse Property N
Listing Terms Cash, Conventional, FHA 203(b), USDA, VA
Financing Cash,Conventional,FHA 203(b),USDA,VA
Special Listing Condition Standard
Read Less

Bought with Susan E Rumpp • Pino Agency
GET MORE INFORMATION




