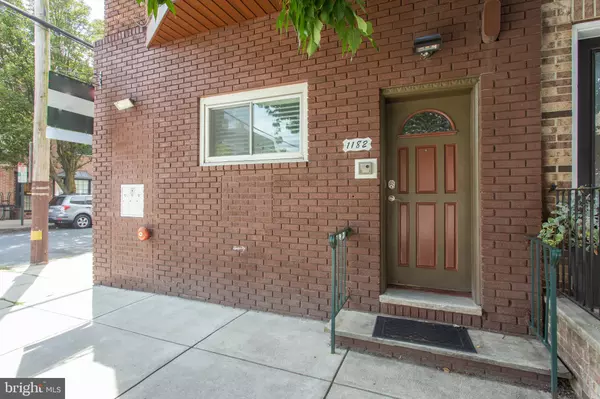For more information regarding the value of a property, please contact us for a free consultation.
1182 S 11TH ST Philadelphia, PA 19147
Want to know what your home might be worth? Contact us for a FREE valuation!

Our team is ready to help you sell your home for the highest possible price ASAP
Key Details
Sold Price $900,000
Property Type Multi-Family
Sub Type End of Row/Townhouse
Listing Status Sold
Purchase Type For Sale
Square Footage 2,368 sqft
Price per Sqft $380
Subdivision Bella Vista
MLS Listing ID PAPH2023886
Sold Date 10/29/21
Style Straight Thru
Abv Grd Liv Area 2,368
Originating Board BRIGHT
Year Built 1915
Annual Tax Amount $4,309
Tax Year 2021
Lot Size 1,440 Sqft
Acres 0.03
Lot Dimensions 18.00 x 80.00
Property Description
TRIPLEX Investor Alert! FULLY OCCUPIED! Welcome to 1182 s 11th Street in Philadelphia. This beautiful Multi-Family building offers three meticulously maintained units in the heart of Philly in between the Bella Vista and Passyunk Square neighborhoods. There are a ton of restaurants, shops, and grocery stores! The tree-lined residential area is best known for the open-air Italian Market along 9th Street within walking distance and Passyunk Avenue. The set up: Units #1 and #2 have 2 bedrooms and 2 full bathrooms, breakfast bar kitchen, in unit laundry, spacious closets, plenty of storage and ample space to entertain. Unit #3 has 1 bedroom and 1 full bathroom, in unit laundry, spacious closet, cozy kitchen and a huge balcony with beautiful city views perfect for entertaining guests. The full, unfinished basement is great for additional storage for your tenants. Rent Roll is as follows: 1st Floor $1,925, 2nd Floor $1999, 3rd Floor $1,605. All utilities are seperated. All units are tenant occupied with amazing tenants who take good care of their rentals. This is a great investment opportunity, so set your appointment today!
Location
State PA
County Philadelphia
Area 19147 (19147)
Zoning RSA5
Rooms
Basement Full, Unfinished
Interior
Interior Features Breakfast Area, Dining Area, Floor Plan - Open, Pantry, Wood Floors
Hot Water Natural Gas
Heating Central
Cooling Central A/C
Heat Source Natural Gas
Exterior
Exterior Feature Deck(s)
Water Access N
Accessibility None
Porch Deck(s)
Garage N
Building
Sewer Public Sewer
Water Public
Architectural Style Straight Thru
Additional Building Above Grade, Below Grade
New Construction N
Schools
School District The School District Of Philadelphia
Others
Tax ID 871040900
Ownership Fee Simple
SqFt Source Assessor
Acceptable Financing Cash, Conventional
Listing Terms Cash, Conventional
Financing Cash,Conventional
Special Listing Condition Standard
Read Less

Bought with Kelly Dalsemer • BHHS Fox & Roach-Center City Walnut
GET MORE INFORMATION




