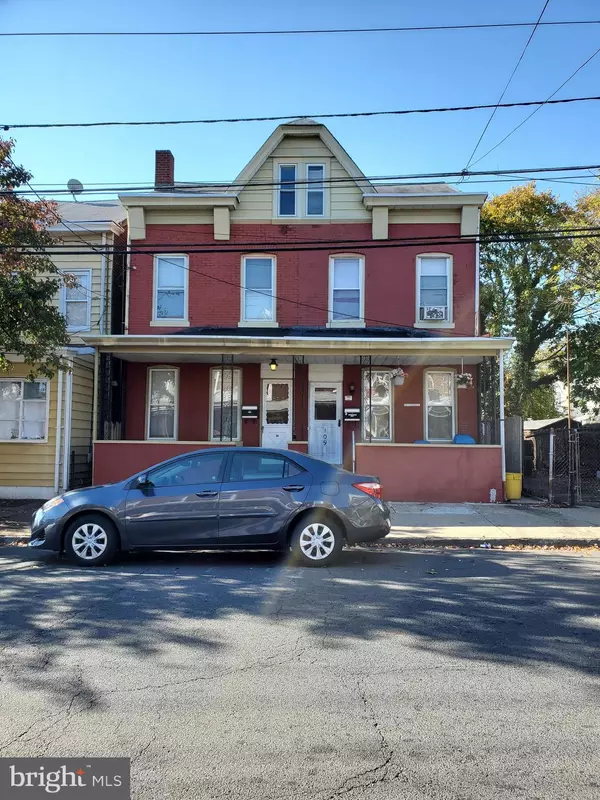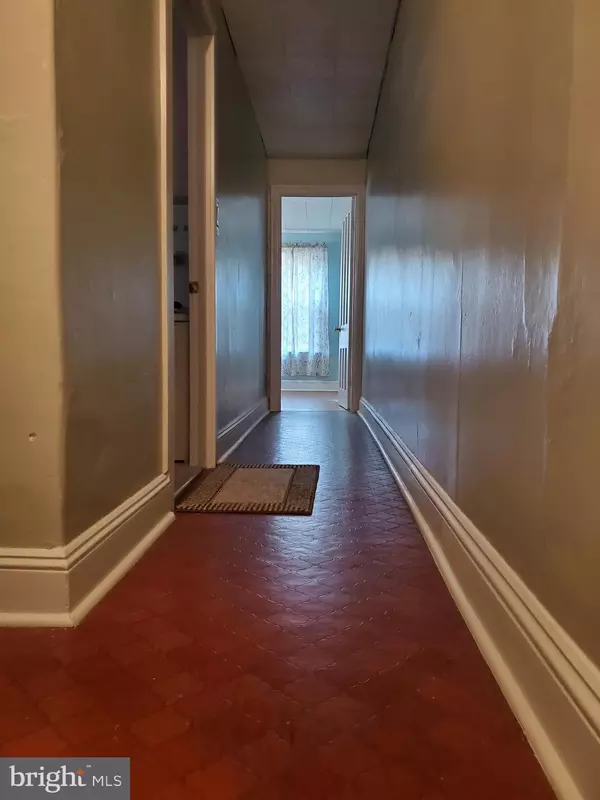For more information regarding the value of a property, please contact us for a free consultation.
111 DIVISION ST Trenton, NJ 08611
Want to know what your home might be worth? Contact us for a FREE valuation!

Our team is ready to help you sell your home for the highest possible price ASAP
Key Details
Sold Price $130
Property Type Townhouse
Sub Type Interior Row/Townhouse
Listing Status Sold
Purchase Type For Sale
Square Footage 1,412 sqft
Price per Sqft $0
Subdivision Chambersburg
MLS Listing ID NJME2007234
Sold Date 01/17/22
Style Colonial
Bedrooms 4
Full Baths 1
HOA Y/N N
Abv Grd Liv Area 1,412
Originating Board BRIGHT
Year Built 1887
Annual Tax Amount $3,287
Tax Year 2021
Lot Size 1,700 Sqft
Acres 0.04
Lot Dimensions 17.00 x 100.00
Property Description
Old-world charm abounds in this 4 B/R townhome with a full basement. Features include a double living room. Drop ceiling throughout the 1st floor. 4th B/R offers recessed lights and a separate electric heater. Mastersuite offers 2 beautiful wardrobe units. New hot water heater March 2021, newer motor and pump on the furnace, and newer sewer pipe extended to the back of the house for ease in bathroom hook up. The home has a 100 amp service plus a separate 30 amp service and some electrical updates. The yard is fenced and offers a vegetable area. Roof appx 17 years old. Window AC units for L/R, D/R, and 4th B/R. Home is sold in AS IS condition. The buyer will be responsible for CO inspection. The buyer is able to have an inspection but will be responsible for all repairs.
Location
State NJ
County Mercer
Area Trenton City (21111)
Zoning RESIDENTIAL
Rooms
Basement Full, Shelving, Unfinished
Main Level Bedrooms 4
Interior
Interior Features Attic, Combination Dining/Living, Dining Area, Kitchen - Galley, Tub Shower, Window Treatments, Ceiling Fan(s)
Hot Water Natural Gas
Heating Radiator, Hot Water
Cooling Window Unit(s)
Flooring Carpet, Ceramic Tile
Equipment Dryer, Exhaust Fan, Extra Refrigerator/Freezer, Oven/Range - Gas, Refrigerator, Washer, Water Heater
Furnishings No
Fireplace N
Window Features Screens
Appliance Dryer, Exhaust Fan, Extra Refrigerator/Freezer, Oven/Range - Gas, Refrigerator, Washer, Water Heater
Heat Source Natural Gas
Laundry Basement, Hookup
Exterior
Fence Chain Link, Rear, Wood
Utilities Available Cable TV Available, Electric Available, Phone Available, Propane
Water Access N
Roof Type Asphalt
Street Surface Black Top
Accessibility Level Entry - Main
Road Frontage City/County
Garage N
Building
Lot Description Level
Story 2.5
Foundation Block
Sewer Public Sewer
Water Public
Architectural Style Colonial
Level or Stories 2.5
Additional Building Above Grade, Below Grade
Structure Type Dry Wall,High
New Construction N
Schools
High Schools Trenton Central H.S.
School District Trenton Public Schools
Others
Pets Allowed Y
Senior Community No
Tax ID 11-15101-00034
Ownership Fee Simple
SqFt Source Assessor
Acceptable Financing Cash, Conventional
Horse Property N
Listing Terms Cash, Conventional
Financing Cash,Conventional
Special Listing Condition Standard
Pets Allowed No Pet Restrictions
Read Less

Bought with James O Sturgis Jr. • BHHS Fox & Roach-Princeton Junction
GET MORE INFORMATION




