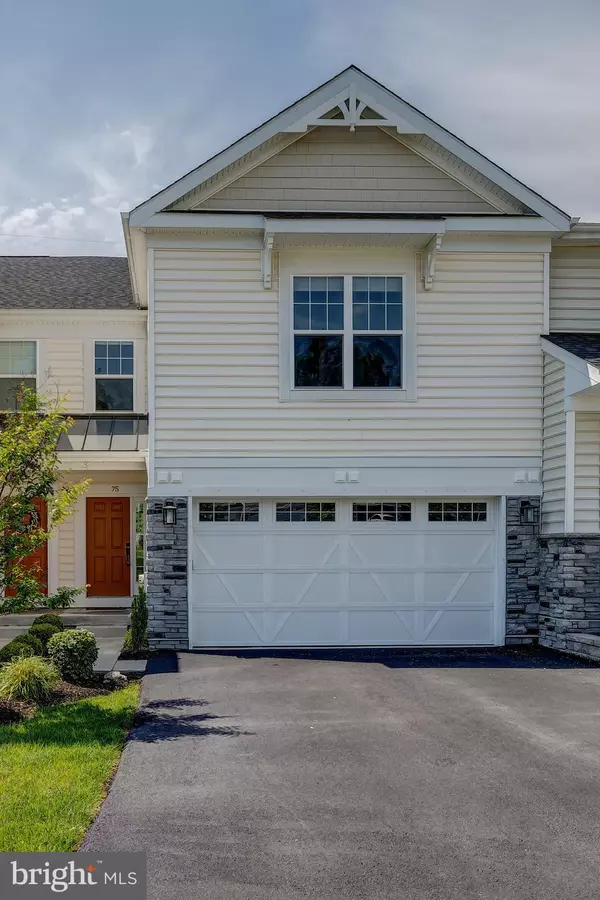For more information regarding the value of a property, please contact us for a free consultation.
75 HUNTERS LN Glen Mills, PA 19342
Want to know what your home might be worth? Contact us for a FREE valuation!

Our team is ready to help you sell your home for the highest possible price ASAP
Key Details
Sold Price $466,500
Property Type Townhouse
Sub Type Interior Row/Townhouse
Listing Status Sold
Purchase Type For Sale
Square Footage 3,328 sqft
Price per Sqft $140
Subdivision Brookefield
MLS Listing ID PADE519964
Sold Date 08/07/20
Style Colonial
Bedrooms 3
Full Baths 2
Half Baths 1
HOA Fees $150/mo
HOA Y/N Y
Abv Grd Liv Area 3,328
Originating Board BRIGHT
Year Built 2017
Annual Tax Amount $10,227
Tax Year 2019
Lot Size 3,306 Sqft
Acres 0.08
Lot Dimensions 0.00 x 0.00
Property Description
Welcome to 75 Hunters Lane Glen Mills Pa, Absolutely One of Garnet Valley's Finest! Located in The Much Sought After Brookefield Community, This 2 Year Old, Open Concept Chamberlain Model Will Blow You Away! First Floor Features: Priv. Driveway, Attached 2 Car Garage, Covered Entry, Spectacular Open Concept First Level Floor Plan, Formal Foyer & Powder Room, Stylish Upgraded Kitchen w/ Stainless Steel Appliance Package, Custom Upgraded Cabinetry with Contrasting Kicthen Island, Upgraded Granite & Designer Glass Tiled Backsplash, Open Concept Dining Room & Impressive Open Concept Sun Filled Great Room w/ Sliders to Maintenance Free Deck, Mudroom off of Garage & Pantry Closet Complete First Floor. 2nd floor Features: Luxurious Master Retreat, Which Includes 2 Large Walk-in Closets & Spa Inspired Priv. Bath, Two Additional Generously Sized 13x13 Bedrooms w/ Well Designed Jack & Jill Bathroom, Laundry Room & Bonus Office Nook. Lower Level Features: Finished Walk Out Basement w/ Custom Bar & Large Storage Area. Upgrades & Extras Include: 2600 Sq Ft. of High End Finishes (Not Including The Additonal Sq Ft in Basement), Hardwood Flooring, Granite, Fireplace, Custom Neutral Paint Selection, Low Maintenance Stylish Exterior. Community is Centrally Located between Media-Wilmington & West Chester, Minutes to Rt.1, 322, 202, I-95 & 476. Make Sure You See This One, You Won't be Disappointed. #SellingDelco!
Location
State PA
County Delaware
Area Chester Heights Boro (10406)
Zoning RES
Rooms
Other Rooms Dining Room, Kitchen, Family Room, Foyer, Laundry, Mud Room, Office, Half Bath
Basement Full, Fully Finished
Interior
Hot Water Natural Gas
Heating Forced Air
Cooling Central A/C
Fireplaces Number 1
Heat Source Natural Gas
Laundry Upper Floor
Exterior
Exterior Feature Deck(s)
Parking Features Garage - Front Entry, Inside Access, Oversized
Garage Spaces 4.0
Water Access N
Accessibility None
Porch Deck(s)
Attached Garage 2
Total Parking Spaces 4
Garage Y
Building
Lot Description Front Yard, Rear Yard
Story 2
Sewer Public Sewer
Water Public
Architectural Style Colonial
Level or Stories 2
Additional Building Above Grade, Below Grade
New Construction N
Schools
School District Garnet Valley
Others
HOA Fee Include All Ground Fee,Common Area Maintenance,Insurance,Lawn Maintenance,Parking Fee
Senior Community No
Tax ID 06-00-00090-75
Ownership Fee Simple
SqFt Source Assessor
Special Listing Condition Standard
Read Less

Bought with Joanne Meikle • Springer Realty Group
GET MORE INFORMATION




