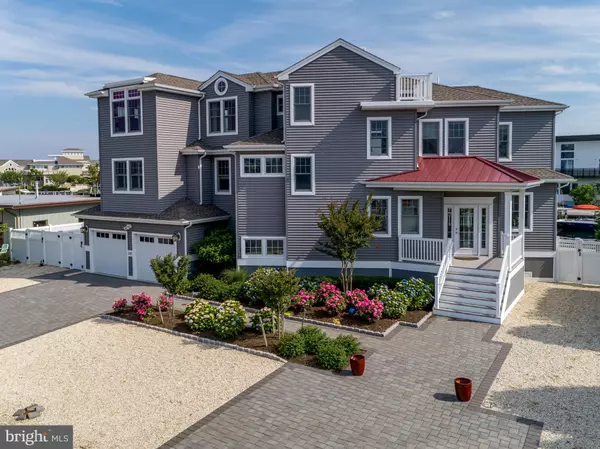For more information regarding the value of a property, please contact us for a free consultation.
240 OCEANA DR Long Beach Township, NJ 08008
Want to know what your home might be worth? Contact us for a FREE valuation!

Our team is ready to help you sell your home for the highest possible price ASAP
Key Details
Sold Price $2,145,000
Property Type Single Family Home
Sub Type Detached
Listing Status Sold
Purchase Type For Sale
Square Footage 3,450 sqft
Price per Sqft $621
Subdivision Loveladies
MLS Listing ID NJOC399092
Sold Date 09/02/20
Style Coastal,Contemporary
Bedrooms 5
Full Baths 4
Half Baths 1
HOA Y/N N
Abv Grd Liv Area 3,450
Originating Board BRIGHT
Year Built 2015
Annual Tax Amount $14,275
Tax Year 2019
Lot Size 10,000 Sqft
Acres 0.23
Lot Dimensions 100.00 x 100.00
Property Description
Picture perfect lagoonfront home located on a superior location at the confluence of three lagoons with expansive water views! Wonderful design finished in a coastal motif with 5 bedrooms; 4.5 baths; great room with high volume ceilings, transom windows, double sided fireplace, and wood floors; chef's kitchen with center island, stainless steel appliances, and walk in pantry; upper level family room with french doors; screened porch; large master suite; junior suite; laundry room; and elevator ready. Outdoor features include 100' of water frontage; vinyl bulkhead; dock; private hot tub surrounded by cypress trees; beautiful irrigated landscaping; multiple decks; brick drive, walks and patio; and an extraordinary amount of room for a pool if desired. Built in 2015 and in like new condition!
Location
State NJ
County Ocean
Area Long Beach Twp (21518)
Zoning R10
Direction South
Rooms
Main Level Bedrooms 1
Interior
Interior Features Built-Ins, Ceiling Fan(s), Combination Dining/Living, Combination Kitchen/Dining, Combination Kitchen/Living, Floor Plan - Open, Family Room Off Kitchen, Kitchen - Gourmet, Kitchen - Island, Primary Bath(s), Pantry, Recessed Lighting, Upgraded Countertops, Walk-in Closet(s), WhirlPool/HotTub, Wood Floors
Hot Water Natural Gas, Tankless
Heating Forced Air
Cooling Ceiling Fan(s), Central A/C
Flooring Hardwood, Carpet, Tile/Brick
Fireplaces Number 1
Fireplaces Type Double Sided, Gas/Propane
Equipment Built-In Microwave, Disposal, Dishwasher, Dryer - Front Loading, Oven/Range - Gas, Range Hood, Refrigerator, Stainless Steel Appliances, Washer - Front Loading, Water Heater - Tankless
Furnishings Yes
Fireplace Y
Window Features Casement,Double Hung,Insulated,Low-E,Transom
Appliance Built-In Microwave, Disposal, Dishwasher, Dryer - Front Loading, Oven/Range - Gas, Range Hood, Refrigerator, Stainless Steel Appliances, Washer - Front Loading, Water Heater - Tankless
Heat Source Natural Gas
Laundry Main Floor
Exterior
Exterior Feature Balconies- Multiple, Patio(s), Roof, Screened
Garage Garage - Front Entry, Garage Door Opener, Inside Access
Garage Spaces 8.0
Fence Vinyl
Water Access Y
View Canal, Bay, Water
Roof Type Metal,Shingle,Fiberglass
Accessibility Other
Porch Balconies- Multiple, Patio(s), Roof, Screened
Attached Garage 2
Total Parking Spaces 8
Garage Y
Building
Lot Description Bulkheaded
Story 3
Foundation Pilings
Sewer Public Sewer
Water Public
Architectural Style Coastal, Contemporary
Level or Stories 3
Additional Building Above Grade, Below Grade
New Construction N
Others
Senior Community No
Tax ID 18-00020 92-00012
Ownership Fee Simple
SqFt Source Assessor
Security Features Security System
Special Listing Condition Standard
Read Less

Bought with Nathaniel Colmer • The Van Dyk Group - Long Beach Island
GET MORE INFORMATION




