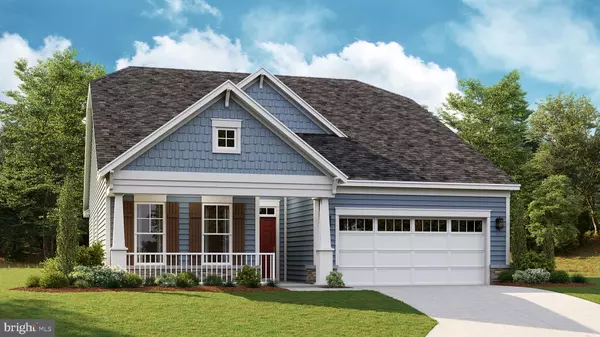For more information regarding the value of a property, please contact us for a free consultation.
6202 NEW BERNE RD Fredericksburg, VA 22407
Want to know what your home might be worth? Contact us for a FREE valuation!

Our team is ready to help you sell your home for the highest possible price ASAP
Key Details
Sold Price $504,990
Property Type Single Family Home
Sub Type Detached
Listing Status Sold
Purchase Type For Sale
Square Footage 2,881 sqft
Price per Sqft $175
Subdivision Virginia Heritage At Lee'S Park
MLS Listing ID VASP2002100
Sold Date 11/30/21
Style Contemporary
Bedrooms 4
Full Baths 3
HOA Fees $245/mo
HOA Y/N Y
Abv Grd Liv Area 1,859
Originating Board BRIGHT
Annual Tax Amount $728
Tax Year 2021
Lot Size 6,913 Sqft
Acres 0.16
Property Description
Appointment Only! New Construction home to be move in ready in Oct/Nov in a most highly sought after 55Active Adult community Virginia Heritage. Camden Craftsman model with fully finished walkout level basement . 3 Bedrooms with 3 full baths. Saratoga Hardwood floors throughout the livable first floor level. Stainless Steel kitchen appliances, with gas Cooktop cooking, and Convection Wall Oven. Backsplash with 42" inch cabinets, Granite Countertops. Trey ceilings throughout the home. Fully cover deck, with trek flooring. 2 Car garage with bonus storage room in the garage. Backs to Woods. Access to a Clubhouse with many activities, indoor/outdoor pool, gym exercise area, studio for yoga etc. game room, meeting rooms, Pickleball, all part of the HOA. Minutes from medical facilities including the Spotsylvania Regional Hospital. Close to shopping, dining and minutes from downtown Fredericksburg. Seller will offer $10,000 towards closing costs through their lender. Photo's are taken from the original Model home.
Location
State VA
County Spotsylvania
Zoning P2*
Rooms
Basement Fully Finished, Rear Entrance, Walkout Level
Main Level Bedrooms 3
Interior
Hot Water Natural Gas
Heating Central
Cooling Central A/C
Flooring Engineered Wood, Carpet
Fireplaces Type Gas/Propane
Equipment Built-In Microwave, Cooktop, Dishwasher, Disposal, Refrigerator, Icemaker, Oven - Wall, Stainless Steel Appliances, Water Heater - High-Efficiency
Fireplace Y
Window Features Energy Efficient,Double Pane
Appliance Built-In Microwave, Cooktop, Dishwasher, Disposal, Refrigerator, Icemaker, Oven - Wall, Stainless Steel Appliances, Water Heater - High-Efficiency
Heat Source Natural Gas
Exterior
Parking Features Garage - Front Entry
Garage Spaces 2.0
Utilities Available Cable TV, Natural Gas Available
Water Access N
Accessibility 32\"+ wide Doors, Grab Bars Mod, Wheelchair Mod
Attached Garage 2
Total Parking Spaces 2
Garage Y
Building
Story 2
Sewer Private Sewer, Public Septic
Water Public
Architectural Style Contemporary
Level or Stories 2
Additional Building Above Grade, Below Grade
Structure Type 9'+ Ceilings,Tray Ceilings
New Construction Y
Schools
School District Spotsylvania County Public Schools
Others
Senior Community Yes
Age Restriction 55
Tax ID 35M27-333-
Ownership Fee Simple
SqFt Source Assessor
Security Features Security Gate,Smoke Detector,Carbon Monoxide Detector(s)
Acceptable Financing Cash, Conventional, FHA, USDA, VA, VHDA
Listing Terms Cash, Conventional, FHA, USDA, VA, VHDA
Financing Cash,Conventional,FHA,USDA,VA,VHDA
Special Listing Condition Standard
Read Less

Bought with Brooke D Miller • Long & Foster Real Estate, Inc.
GET MORE INFORMATION




